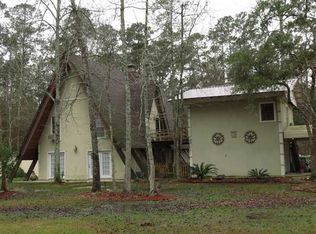On waterway--minutes to Blood River and Tickfaw River. Meticulously manicured & maintained home sitting on 1.5 acres! Peaceful & tranquil can't hardly describe the views here. 3 bedroom 2 bath, living area has sliding glass doors out to deck area, bedrooms have large closets! Kitchen has top of the line appliances, living area w/gas fireplace & sunroom! Storage shed has AC/electricity. Renovated 2017-- too many amenities to list! See attached list for more details!! 2 AC UNITS, 1 BRAND NEW(inside and out-replaced 8/2023), 1 IS 4 YEARS OLD!
This property is off market, which means it's not currently listed for sale or rent on Zillow. This may be different from what's available on other websites or public sources.

