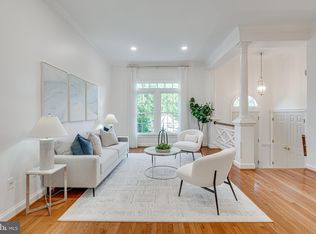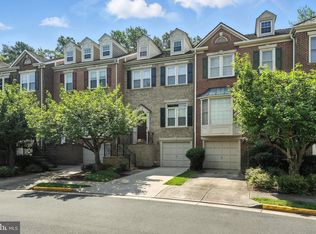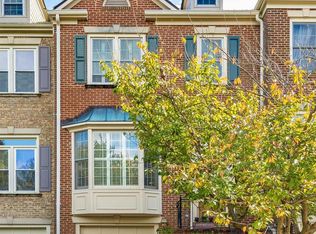WOW if you are looking for convenience (three metro stops nearby), location only a few minutes to Tysons (think major shopping) AND want a great place to live, this is it. Main level has high ceilings and hardwood flooring. Large step-down living room with box bay window, dining room large enough for entertaining and holiday meals, family room with wood burning fireplace and hardwood. Eat-in kitchen with access to deck. What's not to like? Upper level with three bedrooms. Primary bedroom with private bath with jetted tub and separate shower. Two additional bedrooms and hall bath. Finished lower level with large recreation room with second wood burning fireplace and direct access to patio and fenced back yard. Separate laundry. Full bath on lower level as well. One car garage.
This property is off market, which means it's not currently listed for sale or rent on Zillow. This may be different from what's available on other websites or public sources.


