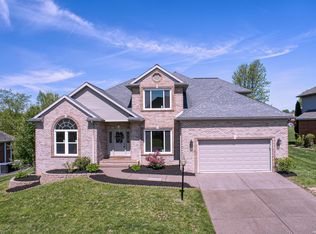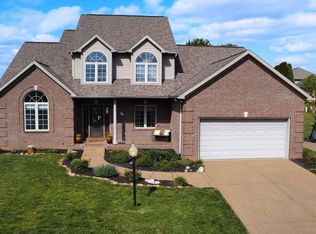Closed
$613,700
2155 Waters Ridge Dr, Newburgh, IN 47630
4beds
3,700sqft
Single Family Residence
Built in 2000
0.36 Acres Lot
$626,200 Zestimate®
$--/sqft
$3,973 Estimated rent
Home value
$626,200
$551,000 - $714,000
$3,973/mo
Zestimate® history
Loading...
Owner options
Explore your selling options
What's special
Open and spacious, this lovely all brick, 1.5 story home, is a "must see". Entering foyer, the openness of home is enhanced by the 10 ft. ceilings, great room with wet bar and fireplace connecting to sunroom overlooking a beautiful landscaped yard. Fenced area easily expanded to encompass the larger backyard. The spacious kitchen with work island, generous cabinet space, solid surface counter tops and stainless steel appliances creates a welcoming gathering space for family & friends. Formal dining room, living room and den with french doors offer other spaces for privacy and formality as preferred. Generous size main floor ensuite with large walk-in shower, 2 walk-in closets. A second main floor bedroom with adjacent full bath. Two bedrooms and full bath upstairs and a large bonus room for TV viewing, study area or second office space. Attic access upstairs and garage pull-down stairs Oversize 3-car garage with storage shelves, air filtration system & split unit makes for other multi-functional use beyond parking vehicles. Standard 2-10 Home Warranty offered by seller.
Zillow last checked: 8 hours ago
Listing updated: July 10, 2025 at 06:09am
Listed by:
Carolyn S McClintock Office:812-426-9020,
F.C. TUCKER EMGE
Bought with:
Mitch Schulz, RB14046787
Weichert Realtors-The Schulz Group
Source: IRMLS,MLS#: 202508160
Facts & features
Interior
Bedrooms & bathrooms
- Bedrooms: 4
- Bathrooms: 4
- Full bathrooms: 3
- 1/2 bathrooms: 1
- Main level bedrooms: 2
Bedroom 1
- Level: Main
Bedroom 2
- Level: Main
Dining room
- Level: Main
- Area: 121
- Dimensions: 11 x 11
Family room
- Level: Main
- Area: 391
- Dimensions: 23 x 17
Kitchen
- Level: Main
- Area: 560
- Dimensions: 28 x 20
Living room
- Level: Main
- Area: 168
- Dimensions: 14 x 12
Office
- Level: Main
- Area: 156
- Dimensions: 12 x 13
Heating
- Natural Gas, Forced Air
Cooling
- Central Air
Appliances
- Included: Disposal, Dishwasher, Microwave, Refrigerator, Washer, Dehumidifier, Dryer-Electric, Oven-Built-In, Range/Oven-Dual Fuel, Gas Water Heater
- Laundry: Sink, Main Level
Features
- Bar, Ceiling-9+, Ceiling Fan(s), Walk-In Closet(s), Countertops-Solid Surf, Crown Molding, Eat-in Kitchen, Entrance Foyer, Kitchen Island, Open Floorplan, Stand Up Shower, Tub/Shower Combination, Main Level Bedroom Suite, Formal Dining Room
- Flooring: Carpet, Tile, Vinyl
- Windows: Blinds, Shutters
- Basement: Crawl Space,Block
- Attic: Pull Down Stairs,Storage
- Number of fireplaces: 1
- Fireplace features: Family Room
Interior area
- Total structure area: 3,700
- Total interior livable area: 3,700 sqft
- Finished area above ground: 3,700
- Finished area below ground: 0
Property
Parking
- Total spaces: 3
- Parking features: Attached, Garage Door Opener, Garage Utilities, Aggregate
- Attached garage spaces: 3
- Has uncovered spaces: Yes
Features
- Levels: One and One Half
- Stories: 1
- Patio & porch: Patio
- Exterior features: Irrigation System
- Fencing: Other-See Remarks
Lot
- Size: 0.36 Acres
- Dimensions: 105X125
- Features: Corner Lot, Sloped, 0-2.9999, City/Town/Suburb, Landscaped
Details
- Parcel number: 871213205328.000019
Construction
Type & style
- Home type: SingleFamily
- Property subtype: Single Family Residence
Materials
- Brick, Vinyl Siding
- Roof: Asphalt
Condition
- New construction: No
- Year built: 2000
Details
- Warranty included: Yes
Utilities & green energy
- Sewer: Public Sewer
- Water: Public
- Utilities for property: Cable Connected
Community & neighborhood
Security
- Security features: Security System
Location
- Region: Newburgh
- Subdivision: Lakeridge Crossing
HOA & financial
HOA
- Has HOA: Yes
- HOA fee: $550 annually
Other
Other facts
- Listing terms: Cash,Conventional,FHA,VA Loan
Price history
| Date | Event | Price |
|---|---|---|
| 7/9/2025 | Sold | $613,700-2.6% |
Source: | ||
| 4/22/2025 | Pending sale | $629,900 |
Source: | ||
| 4/4/2025 | Price change | $629,900-3.1% |
Source: | ||
| 3/17/2025 | Listed for sale | $649,900+76.8% |
Source: | ||
| 3/31/2006 | Sold | $367,500+2.1% |
Source: | ||
Public tax history
| Year | Property taxes | Tax assessment |
|---|---|---|
| 2024 | $4,590 -0.7% | $556,200 -1.1% |
| 2023 | $4,620 +16.9% | $562,200 +5.6% |
| 2022 | $3,953 -0.6% | $532,200 +23.4% |
Find assessor info on the county website
Neighborhood: 47630
Nearby schools
GreatSchools rating
- 8/10John High Castle Elementary SchoolGrades: PK-5Distance: 1.5 mi
- 9/10Castle North Middle SchoolGrades: 6-8Distance: 1 mi
- 9/10Castle High SchoolGrades: 9-12Distance: 1.7 mi
Schools provided by the listing agent
- Elementary: Castle
- Middle: Castle North
- High: Castle
- District: Warrick County School Corp.
Source: IRMLS. This data may not be complete. We recommend contacting the local school district to confirm school assignments for this home.

Get pre-qualified for a loan
At Zillow Home Loans, we can pre-qualify you in as little as 5 minutes with no impact to your credit score.An equal housing lender. NMLS #10287.
Sell for more on Zillow
Get a free Zillow Showcase℠ listing and you could sell for .
$626,200
2% more+ $12,524
With Zillow Showcase(estimated)
$638,724
