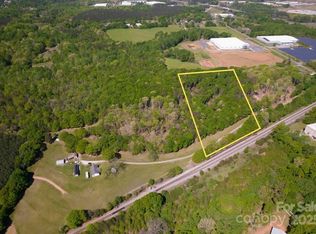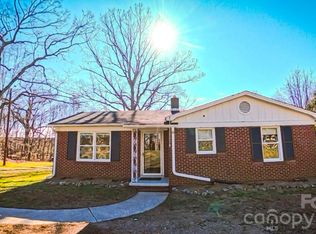Closed
$345,000
2155 W Randolph Rd, Shelby, NC 28150
3beds
1,412sqft
Single Family Residence
Built in 1994
7.01 Acres Lot
$349,900 Zestimate®
$244/sqft
$1,519 Estimated rent
Home value
$349,900
$266,000 - $458,000
$1,519/mo
Zestimate® history
Loading...
Owner options
Explore your selling options
What's special
Peaceful country living with room to roam! Brick ranch on ~7 acres with a rocking chair front porch, 3 bedrooms, 2 baths, cozy living room w/ gas fireplace, separate dining room, & kitchen. Hardwood floors & neutral paint. New deck. Attached 2-car garage. Tons of potential for the FULL unfinished basement which is plumbed for an additional bathroom, has fireplace w/ wood stove, root cellar, and interior AND exterior entrances...could be a rec room, workshop, or separate apartment! Spacious and private yard with great garden area, 2 outbuildings wired w/ electricity, and additional covered spaces. Need more land? See MLS# 4256265 for info on addtl 8.7 acres of same parcel and/or MLS# 4250308 adjacent 10.96 acres parcel which are both currently for sale. Refrigerator & washer/gas dryer remain. Railroad right of way along one boundary. Private road maintained w/ neighbor. PPG expansion recently announced on adjacent property.
Zillow last checked: 8 hours ago
Listing updated: October 07, 2025 at 11:28am
Listing Provided by:
Becca Schweppe beccaschweppe@kw.com,
Keller Williams Unified
Bought with:
Terri Byers
Keller Williams Unified
Source: Canopy MLS as distributed by MLS GRID,MLS#: 4275104
Facts & features
Interior
Bedrooms & bathrooms
- Bedrooms: 3
- Bathrooms: 2
- Full bathrooms: 2
- Main level bedrooms: 3
Primary bedroom
- Features: Ceiling Fan(s), En Suite Bathroom
- Level: Main
Bedroom s
- Level: Main
Bedroom s
- Level: Main
Bathroom full
- Level: Main
Bathroom full
- Level: Main
Dining room
- Level: Main
Kitchen
- Level: Main
Living room
- Level: Main
Heating
- Heat Pump
Cooling
- Heat Pump
Appliances
- Included: Dishwasher, Dryer, Gas Range, Microwave, Refrigerator, Washer, Washer/Dryer
- Laundry: Gas Dryer Hookup, In Basement, Inside, Washer Hookup
Features
- Walk-In Closet(s), Walk-In Pantry
- Flooring: Linoleum, Wood
- Windows: Insulated Windows
- Basement: Exterior Entry,Full,Interior Entry,Storage Space,Unfinished,Walk-Out Access
- Fireplace features: Gas, Living Room, Wood Burning Stove, Other - See Remarks
Interior area
- Total structure area: 1,412
- Total interior livable area: 1,412 sqft
- Finished area above ground: 1,412
- Finished area below ground: 0
Property
Parking
- Total spaces: 2
- Parking features: Driveway, Attached Garage, Garage Faces Front, Garage on Main Level
- Attached garage spaces: 2
- Has uncovered spaces: Yes
Features
- Levels: One
- Stories: 1
- Patio & porch: Covered, Deck, Front Porch
Lot
- Size: 7.01 Acres
- Features: Level, Private, Sloped, Wooded
Details
- Additional structures: Outbuilding
- Parcel number: portion of 28406
- Zoning: R20
- Special conditions: Estate
Construction
Type & style
- Home type: SingleFamily
- Architectural style: Ranch,Traditional
- Property subtype: Single Family Residence
Materials
- Brick Full
- Roof: Composition
Condition
- New construction: No
- Year built: 1994
Utilities & green energy
- Sewer: Septic Installed
- Water: City
- Utilities for property: Electricity Connected
Community & neighborhood
Location
- Region: Shelby
- Subdivision: None
Other
Other facts
- Listing terms: Cash,Conventional,FHA,USDA Loan,VA Loan
- Road surface type: Concrete, Gravel
Price history
| Date | Event | Price |
|---|---|---|
| 10/7/2025 | Sold | $345,000-12.7%$244/sqft |
Source: | ||
| 7/10/2025 | Listed for sale | $395,000$280/sqft |
Source: | ||
Public tax history
Tax history is unavailable.
Neighborhood: 28150
Nearby schools
GreatSchools rating
- 7/10Union ElementaryGrades: PK-5Distance: 5.9 mi
- 4/10Burns MiddleGrades: 6-8Distance: 8.6 mi
- 10/10Cleveland County Early College High SchoolGrades: 9-12Distance: 6 mi
Schools provided by the listing agent
- Elementary: Union
- Middle: Burns Middle
- High: Burns
Source: Canopy MLS as distributed by MLS GRID. This data may not be complete. We recommend contacting the local school district to confirm school assignments for this home.

Get pre-qualified for a loan
At Zillow Home Loans, we can pre-qualify you in as little as 5 minutes with no impact to your credit score.An equal housing lender. NMLS #10287.
Sell for more on Zillow
Get a free Zillow Showcase℠ listing and you could sell for .
$349,900
2% more+ $6,998
With Zillow Showcase(estimated)
$356,898
