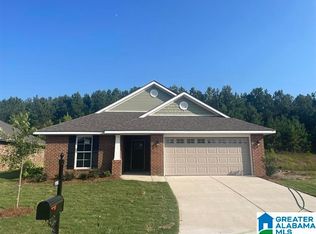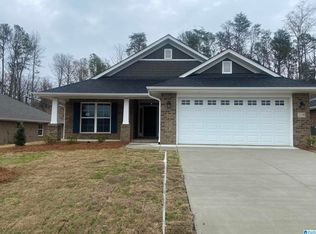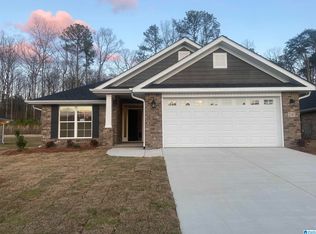Sold for $294,925
$294,925
2155 Turquoise Ln, Calera, AL 35040
3beds
1,717sqft
Single Family Residence
Built in 2025
9,452.52 Square Feet Lot
$295,800 Zestimate®
$172/sqft
$1,846 Estimated rent
Home value
$295,800
$246,000 - $358,000
$1,846/mo
Zestimate® history
Loading...
Owner options
Explore your selling options
What's special
This lovely community is located just minutes from the new Colonial Promenade Shopping Center, Theaters, Historic Heart of Dixie Railroad Museum, Timberline Golf Club - A Jerry Pate-designed golf course, and Calera Schools. Emerald Ridge is also within walking distance of the new George W. Roy Park, which features playground equipment, a covered picnic area, and a huge area to walk the dog or play with the kids. Emerald Ridge floorplans are one-level three and four-bedroom homes, Frigidaire stainless steel appliances, Fours sides brick, 2-Car Garages, and many additional options that make these homes a great value. The community includes sidewalks, streetlights, under-ground utilities, a homeowner's association, and a quality neighborhood for your family to create memories. ASK ABOUT OUR SPECIALS!
Zillow last checked: 8 hours ago
Listing updated: September 02, 2025 at 05:26pm
Listed by:
Jessica Snow 205-567-2992,
Adams Homes, LLC
Bought with:
Carol Bailey
RealtySouth-Inverness Office
Source: GALMLS,MLS#: 21402704
Facts & features
Interior
Bedrooms & bathrooms
- Bedrooms: 3
- Bathrooms: 2
- Full bathrooms: 2
Primary bedroom
- Level: First
- Area: 223.51
- Dimensions: 17.08 x 13.08
Bedroom 1
- Level: First
- Area: 100
- Dimensions: 10 x 10
Bedroom 2
- Level: First
- Area: 102.67
- Dimensions: 9.33 x 11
Primary bathroom
- Level: First
Bathroom 1
- Level: First
Dining room
- Level: First
- Area: 96.58
- Dimensions: 9.5 x 10.17
Family room
- Level: First
- Area: 257.07
- Dimensions: 13.83 x 18.58
Kitchen
- Features: Stone Counters, Eat-in Kitchen
- Level: First
- Area: 96
- Dimensions: 8 x 12
Basement
- Area: 0
Heating
- Central
Cooling
- Central Air
Appliances
- Included: Dishwasher, Disposal, Microwave, Stainless Steel Appliance(s), Stove-Electric, Electric Water Heater
- Laundry: Electric Dryer Hookup, Washer Hookup, Main Level, Laundry Room, Laundry (ROOM), Yes
Features
- None, Tray Ceiling(s), Linen Closet, Shared Bath, Tub/Shower Combo, Walk-In Closet(s)
- Flooring: Laminate
- Attic: Pull Down Stairs,Yes
- Has fireplace: No
Interior area
- Total interior livable area: 1,717 sqft
- Finished area above ground: 1,717
- Finished area below ground: 0
Property
Parking
- Total spaces: 2
- Parking features: Attached, Driveway, Garage Faces Front
- Attached garage spaces: 2
- Has uncovered spaces: Yes
Features
- Levels: One
- Stories: 1
- Patio & porch: Covered, Patio
- Exterior features: None
- Pool features: None
- Has view: Yes
- View description: None
- Waterfront features: No
Lot
- Size: 9,452 sqft
Details
- Parcel number: 28.4.17.4.001.022.000
- Special conditions: N/A
Construction
Type & style
- Home type: SingleFamily
- Property subtype: Single Family Residence
- Attached to another structure: Yes
Materials
- Brick
- Foundation: Slab
Condition
- New construction: Yes
- Year built: 2025
Utilities & green energy
- Water: Public
- Utilities for property: Sewer Connected, Underground Utilities
Community & neighborhood
Location
- Region: Calera
- Subdivision: Emerald Ridge
Other
Other facts
- Price range: $294.9K - $294.9K
Price history
| Date | Event | Price |
|---|---|---|
| 8/29/2025 | Sold | $294,925+1%$172/sqft |
Source: | ||
| 7/24/2025 | Pending sale | $291,925$170/sqft |
Source: | ||
| 1/29/2025 | Price change | $291,925-0.4%$170/sqft |
Source: | ||
| 11/13/2024 | Listed for sale | $293,225$171/sqft |
Source: | ||
Public tax history
Tax history is unavailable.
Neighborhood: 35040
Nearby schools
GreatSchools rating
- 3/10Calera Elementary SchoolGrades: K-2Distance: 0.8 mi
- 8/10Calera Middle SchoolGrades: 6-8Distance: 2.8 mi
- 6/10Calera High SchoolGrades: 9-12Distance: 1.2 mi
Schools provided by the listing agent
- Elementary: Calera
- Middle: Calera
- High: Calera
Source: GALMLS. This data may not be complete. We recommend contacting the local school district to confirm school assignments for this home.
Get a cash offer in 3 minutes
Find out how much your home could sell for in as little as 3 minutes with a no-obligation cash offer.
Estimated market value$295,800
Get a cash offer in 3 minutes
Find out how much your home could sell for in as little as 3 minutes with a no-obligation cash offer.
Estimated market value
$295,800



