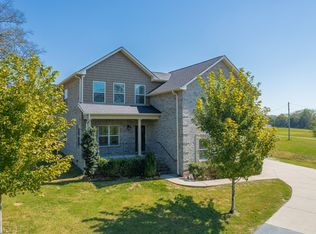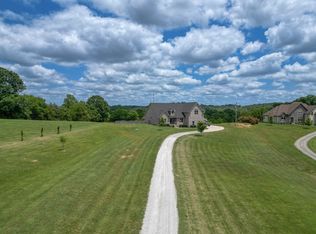Closed
$720,000
2155 Turner Rd Lot 2, Watertown, TN 37184
3beds
2,151sqft
Single Family Residence, Residential
Built in 2018
5.35 Acres Lot
$719,500 Zestimate®
$335/sqft
$2,425 Estimated rent
Home value
$719,500
$676,000 - $763,000
$2,425/mo
Zestimate® history
Loading...
Owner options
Explore your selling options
What's special
ACCEPTING BACK-UP OFFERS! POOL AND SHOP!!! All-brick home with NEW paint and NEW carpet. Living room w/ gas fireplace. Fabulous kitchen complete with upgraded cabinetry, granite counters, and stainless appliances. Retreat to the first floor large primary suite featuring double sinks, separate tub/shower, and a generous walk-in closet. Two additional second floor bedrooms provide ample space for family or guests. Huge upstairs bonus room and gathering room/loft. Covered back patio with outdoor kitchen, overlooking beautiful 1 year old inground pool! Main house has a two car garage with sink. 5+ acres with a 1500 sq. foot shop complete with electricity, water, mini-splits for heat/cool, and an epoxy floor. Bring your toys and RV! Landscaping including some irrigation and part of pond on property. Taxes estimated
Zillow last checked: 8 hours ago
Listing updated: November 21, 2024 at 06:28am
Listing Provided by:
Kirsten Gideon-Parker 916-276-1166,
eXp Realty
Bought with:
Molly Warren, 373709
Castle Heights Realty
Source: RealTracs MLS as distributed by MLS GRID,MLS#: 2746223
Facts & features
Interior
Bedrooms & bathrooms
- Bedrooms: 3
- Bathrooms: 3
- Full bathrooms: 2
- 1/2 bathrooms: 1
- Main level bedrooms: 1
Bedroom 1
- Features: Suite
- Level: Suite
- Area: 216 Square Feet
- Dimensions: 18x12
Bedroom 2
- Features: Walk-In Closet(s)
- Level: Walk-In Closet(s)
- Area: 154 Square Feet
- Dimensions: 14x11
Bedroom 3
- Area: 120 Square Feet
- Dimensions: 12x10
Bonus room
- Features: Second Floor
- Level: Second Floor
- Area: 420 Square Feet
- Dimensions: 20x21
Kitchen
- Features: Eat-in Kitchen
- Level: Eat-in Kitchen
- Area: 182 Square Feet
- Dimensions: 13x14
Living room
- Features: Combination
- Level: Combination
- Area: 266 Square Feet
- Dimensions: 14x19
Heating
- Central, Electric
Cooling
- Ceiling Fan(s), Central Air, Electric
Appliances
- Included: Dishwasher, Disposal, Refrigerator, Stainless Steel Appliance(s), Double Oven, Electric Oven, Electric Range
- Laundry: Electric Dryer Hookup, Washer Hookup
Features
- Primary Bedroom Main Floor, High Speed Internet
- Flooring: Carpet, Wood, Tile
- Basement: Crawl Space
- Number of fireplaces: 1
- Fireplace features: Family Room, Gas
Interior area
- Total structure area: 2,151
- Total interior livable area: 2,151 sqft
- Finished area above ground: 2,151
Property
Parking
- Total spaces: 10
- Parking features: Attached/Detached, Concrete
- Garage spaces: 8
- Uncovered spaces: 2
Features
- Levels: Two
- Stories: 2
- Patio & porch: Patio, Covered, Porch
- Has private pool: Yes
- Pool features: In Ground
- Fencing: Back Yard
- Waterfront features: Pond
Lot
- Size: 5.35 Acres
- Features: Rolling Slope
Details
- Parcel number: 106 02907 000
- Special conditions: Standard
Construction
Type & style
- Home type: SingleFamily
- Property subtype: Single Family Residence, Residential
Materials
- Brick
Condition
- New construction: No
- Year built: 2018
Utilities & green energy
- Sewer: Septic Tank
- Water: Public
- Utilities for property: Electricity Available, Water Available, Cable Connected
Community & neighborhood
Location
- Region: Watertown
- Subdivision: Blackwell/Fuller
Price history
| Date | Event | Price |
|---|---|---|
| 11/21/2024 | Sold | $720,000+0.7%$335/sqft |
Source: | ||
| 10/17/2024 | Contingent | $715,000$332/sqft |
Source: | ||
| 10/11/2024 | Listed for sale | $715,000+112.4%$332/sqft |
Source: | ||
| 11/13/2018 | Sold | $336,700$157/sqft |
Source: | ||
Public tax history
Tax history is unavailable.
Neighborhood: 37184
Nearby schools
GreatSchools rating
- 5/10Watertown Elementary SchoolGrades: PK-8Distance: 3.3 mi
- 6/10Watertown High SchoolGrades: 9-12Distance: 4.2 mi
- 7/10Watertown Middle SchoolGrades: 6-8Distance: 3.5 mi
Schools provided by the listing agent
- Elementary: Watertown Elementary
- Middle: Watertown Middle School
- High: Watertown High School
Source: RealTracs MLS as distributed by MLS GRID. This data may not be complete. We recommend contacting the local school district to confirm school assignments for this home.
Get a cash offer in 3 minutes
Find out how much your home could sell for in as little as 3 minutes with a no-obligation cash offer.
Estimated market value
$719,500

