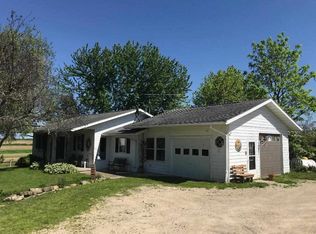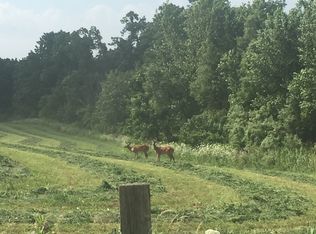Quality, elegance and attention to detail will be noted upon viewing this property. From the custom oak cabinetry throughout the home, the vaulted ceiling featured in the open living area, the deluxe kitchen amenities, the authentic Norwegian cast-iron stove, the very spacious master suite, triple pane windows, sound-around system, dual entrances to the lower level, high-end security system, geo-thermal heating/cooling system, an air-to-air system, in-floor heat (LL), 400 amp electric service, and electric power backup with 16K Perkins Diesel Generator - this property offers countless features and conveniences for the discerning buyer. Offering 2,189 square feet on the main floor (wheel chair accessible), this property sits on over 16 acres and is located in a private rural setting - just minutes from Lansing and Waukon, Iowa - and an easy drive to LaCrosse, WI; Dubuque, IA and Rochester, MN. Entering the home from the garage, the impressive breezeway is designed for both form and function. The tall ceilings provide easy means to move large items in and out of the home. This space provides ample storage as one transitions from outdoor activities to the home. Enjoy the open floor plan perfectly designed for entertaining family and friends - or for enjoying a quiet evening in front of the fire. Many homes boast of custom oak cabinets in the kitchen - in this home you will also find oak cabinets in the pantry, laundry, and bathrooms. Lower level was carpeted in 2014. There is a generous size bedroom (14'x23') with a walk-in closet (14'x7) with built-in shelving. An unfinished bedroom (20'x14') with a walk-in closet provides good option for additional living space. The full bath on the lower level measures 12'x13' with tile floor, tub, oversize shower, double sink and oak cabinetry. The entertainment room or theater room is carpeted and measures 22'x10'. The heated and insulated garage provides room for three vehicles. There is a cement pad alongside the garage to accommodate a camper with septic, water and electric connections. An electronic underground dog fence complete with collars, conveys to the buyer. The land is a mix of tillable with approximately 7 acres rented in 2015, woods and open ground. Portions of the property are fenced. To find a setting such as this, and to build a home with all these features would exceed the offering price. This rare find is available to qualified buyers only and will be shown by appointment.
This property is off market, which means it's not currently listed for sale or rent on Zillow. This may be different from what's available on other websites or public sources.


