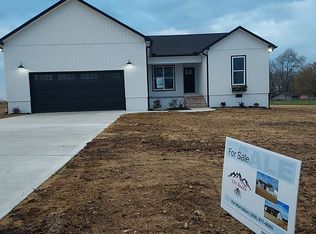Sold for $314,000 on 09/20/23
$314,000
2155 Thomason Rd, Albertville, AL 35951
3beds
1,855sqft
Single Family Residence
Built in 2022
0.3 Acres Lot
$330,400 Zestimate®
$169/sqft
$2,035 Estimated rent
Home value
$330,400
$314,000 - $347,000
$2,035/mo
Zestimate® history
Loading...
Owner options
Explore your selling options
What's special
100% financing available. Welcome to this beautiful 1 year old home offering elegant country living. Lots of natural light in this open concept design, creating a warm & inviting atmosphere. Gorgeous kitchen w/ granite counters and stainless appliances. Vaulted ceiling in great room adorned with decorative wood beam with a touch of rustic charm. Imagine stepping onto the lovely covered back deck, indulging in summertime cookouts or simply savoring the breathtaking sunsets that paint the sky. Isolated master bedroom with large bathroom. The home also offers additional bedrooms, providing flexibility for guests, or even a home office. 10 mi. to Guntersville lake for the boat and water lovers.
Zillow last checked: 8 hours ago
Listing updated: September 21, 2023 at 09:23am
Listed by:
Michael Rosenblum 256-468-0709,
Rosenblum Realty, Inc.
Bought with:
Kristin Smith, 124377
KW Huntsville Keller Williams
Source: ValleyMLS,MLS#: 1835258
Facts & features
Interior
Bedrooms & bathrooms
- Bedrooms: 3
- Bathrooms: 2
- Full bathrooms: 2
Primary bedroom
- Features: Ceiling Fan(s), Smooth Ceiling, LVP
- Level: First
- Area: 270
- Dimensions: 18 x 15
Bedroom 2
- Features: Ceiling Fan(s), Smooth Ceiling, LVP Flooring
- Level: First
- Area: 120
- Dimensions: 10 x 12
Bedroom 3
- Features: Ceiling Fan(s), Smooth Ceiling, LVP
- Level: First
- Area: 120
- Dimensions: 10 x 12
Great room
- Features: Ceiling Fan(s), Recessed Lighting, Smooth Ceiling, Vaulted Ceiling(s), LVP
- Level: First
- Area: 360
- Dimensions: 20 x 18
Kitchen
- Features: Granite Counters, Recessed Lighting, Smooth Ceiling, LVP
- Level: First
- Area: 120
- Dimensions: 10 x 12
Heating
- Central 1, Electric
Cooling
- Central 1
Appliances
- Included: Dishwasher, Microwave, Range
Features
- Basement: Crawl Space
- Has fireplace: No
- Fireplace features: None
Interior area
- Total interior livable area: 1,855 sqft
Property
Features
- Levels: One
- Stories: 1
Lot
- Size: 0.30 Acres
Details
- Parcel number: 1901010000007016
Construction
Type & style
- Home type: SingleFamily
- Architectural style: Ranch
- Property subtype: Single Family Residence
Condition
- New construction: No
- Year built: 2022
Utilities & green energy
- Sewer: Septic Tank
- Water: Public
Community & neighborhood
Location
- Region: Albertville
- Subdivision: Metes And Bounds
Other
Other facts
- Listing agreement: Agency
Price history
| Date | Event | Price |
|---|---|---|
| 9/20/2023 | Sold | $314,000-0.3%$169/sqft |
Source: | ||
| 8/22/2023 | Contingent | $315,000$170/sqft |
Source: | ||
| 7/7/2023 | Price change | $315,000-3.1%$170/sqft |
Source: | ||
| 5/31/2023 | Listed for sale | $325,000+23.6%$175/sqft |
Source: | ||
| 4/29/2022 | Sold | $263,000$142/sqft |
Source: Public Record Report a problem | ||
Public tax history
| Year | Property taxes | Tax assessment |
|---|---|---|
| 2024 | $1,056 +5.7% | $23,860 +5.4% |
| 2023 | $1,000 +437.5% | $22,640 +466% |
| 2022 | $186 | $4,000 |
Find assessor info on the county website
Neighborhood: 35951
Nearby schools
GreatSchools rating
- 7/10Big Spring Lake Kinderg SchoolGrades: PK-KDistance: 1.3 mi
- 4/10Ala Avenue Middle SchoolGrades: 7-8Distance: 2.8 mi
- 5/10Albertville High SchoolGrades: 9-12Distance: 2.6 mi
Schools provided by the listing agent
- Elementary: Albertville
- Middle: Albertville
- High: Albertville
Source: ValleyMLS. This data may not be complete. We recommend contacting the local school district to confirm school assignments for this home.

Get pre-qualified for a loan
At Zillow Home Loans, we can pre-qualify you in as little as 5 minutes with no impact to your credit score.An equal housing lender. NMLS #10287.
