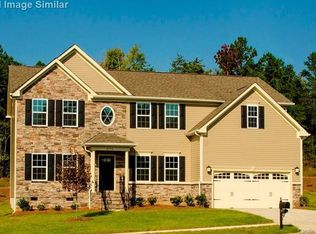Closed
$620,000
2155 Stone Pile Dr SW, Concord, NC 28025
5beds
3,487sqft
Single Family Residence
Built in 2018
0.29 Acres Lot
$619,500 Zestimate®
$178/sqft
$3,288 Estimated rent
Home value
$619,500
$564,000 - $681,000
$3,288/mo
Zestimate® history
Loading...
Owner options
Explore your selling options
What's special
Welcome Home! Come see this beautiful 5BD/4BA home located in the highly desirable Mills at Rocky River neighborhood in Concord. This home offers an open floorplan with laminated wood flooring on a level lot. The custom kitchen has 42in cabinetry with a large center island, stainless steel appliances and plenty of counter space and storage. Main floor also has a bedroom with full bathroom and a 226 sqft finished room that would be perfect for a home office, crafting, or workout space. Just add a vent and you immediately have an EXTRA 40k in equity! The kitchen overlooks a large living area with cozy fireplace with views of the private outside patio. Oversized Primary bedroom has a large bathroom featuring a garden tub and tiled shower. Community amenities include large outdoor pool with splash pad, walking trails, clubhouse and gym. This beautiful home is in close proximity to downtown Concord, shopping, restaurants, and more! Schedule a showing today!
Zillow last checked: 8 hours ago
Listing updated: July 11, 2024 at 02:36pm
Listing Provided by:
John Combs john@carolinaskyre.com,
Real Broker, LLC
Bought with:
Brad Echterling
RE/MAX Results
Source: Canopy MLS as distributed by MLS GRID,MLS#: 4146948
Facts & features
Interior
Bedrooms & bathrooms
- Bedrooms: 5
- Bathrooms: 4
- Full bathrooms: 4
- Main level bedrooms: 1
Primary bedroom
- Level: Upper
Primary bedroom
- Level: Upper
Bedroom s
- Level: Main
Bedroom s
- Level: Upper
Bedroom s
- Level: Upper
Bathroom full
- Level: Main
Bonus room
- Level: Upper
Dining room
- Level: Main
Flex space
- Level: Main
Great room
- Level: Main
Kitchen
- Level: Main
Laundry
- Level: Upper
Heating
- Forced Air, Natural Gas
Cooling
- Central Air
Appliances
- Included: Dishwasher, Disposal, Electric Range, Self Cleaning Oven, Tankless Water Heater
- Laundry: Laundry Room
Features
- Flooring: Laminate
- Windows: Insulated Windows
- Has basement: No
- Fireplace features: Living Room
Interior area
- Total structure area: 3,487
- Total interior livable area: 3,487 sqft
- Finished area above ground: 3,487
- Finished area below ground: 0
Property
Parking
- Total spaces: 2
- Parking features: Attached Garage, Garage on Main Level
- Attached garage spaces: 2
Features
- Levels: Two
- Stories: 2
- Patio & porch: Covered, Front Porch
Lot
- Size: 0.29 Acres
- Features: Level, Wooded
Details
- Parcel number: 55279376470000
- Zoning: SFR
- Special conditions: Standard
Construction
Type & style
- Home type: SingleFamily
- Property subtype: Single Family Residence
Materials
- Fiber Cement
- Foundation: Slab
- Roof: Shingle
Condition
- New construction: No
- Year built: 2018
Utilities & green energy
- Sewer: Public Sewer
- Water: City
Community & neighborhood
Security
- Security features: Carbon Monoxide Detector(s)
Location
- Region: Concord
- Subdivision: The Mills at Rocky River
Other
Other facts
- Listing terms: Cash,Conventional,FHA,VA Loan
- Road surface type: Concrete
Price history
| Date | Event | Price |
|---|---|---|
| 7/11/2024 | Sold | $620,000-2.4%$178/sqft |
Source: | ||
| 6/14/2024 | Listed for sale | $635,000+76.1%$182/sqft |
Source: | ||
| 12/21/2018 | Sold | $360,500+8.9%$103/sqft |
Source: Public Record | ||
| 9/10/2018 | Pending sale | $330,990$95/sqft |
Source: NVR Homes, Inc./Ryan Homes #3333503 | ||
| 9/10/2018 | Listed for sale | $330,990$95/sqft |
Source: NVR Homes, Inc./Ryan Homes #3333503 | ||
Public tax history
| Year | Property taxes | Tax assessment |
|---|---|---|
| 2024 | $5,485 +26.8% | $550,660 +55.4% |
| 2023 | $4,324 +0.6% | $354,400 +0.6% |
| 2022 | $4,297 | $352,180 |
Find assessor info on the county website
Neighborhood: 28025
Nearby schools
GreatSchools rating
- 5/10Patriots ElementaryGrades: K-5Distance: 0.6 mi
- 4/10C. C. Griffin Middle SchoolGrades: 6-8Distance: 0.8 mi
- 6/10Hickory Ridge HighGrades: 9-12Distance: 3.3 mi
Schools provided by the listing agent
- Elementary: Patriots
- Middle: C.C. Griffin
- High: Hickory Ridge
Source: Canopy MLS as distributed by MLS GRID. This data may not be complete. We recommend contacting the local school district to confirm school assignments for this home.
Get a cash offer in 3 minutes
Find out how much your home could sell for in as little as 3 minutes with a no-obligation cash offer.
Estimated market value
$619,500
Get a cash offer in 3 minutes
Find out how much your home could sell for in as little as 3 minutes with a no-obligation cash offer.
Estimated market value
$619,500
