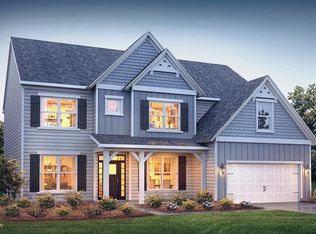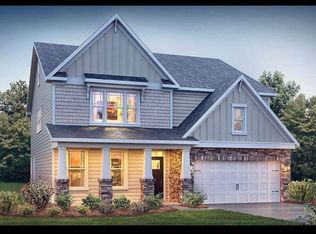Sold for $469,500
$469,500
2155 Spring Wind Rd, Pfafftown, NC 27040
3beds
2,150sqft
Stick/Site Built, Residential, Single Family Residence
Built in 2020
0.6 Acres Lot
$466,500 Zestimate®
$--/sqft
$2,101 Estimated rent
Home value
$466,500
$425,000 - $508,000
$2,101/mo
Zestimate® history
Loading...
Owner options
Explore your selling options
What's special
Fall in love with this meticulous, nearly new, one-level home in Conrad Farms. Step through the double doors into the spacious foyer and be wowed by the 11-foot ceilings and the open floor plan that flows perfectly, making this home a great place to entertain family and friends. The windows that line the back of the home bring in natural light and offer views of the large, fenced-in backyard with mature trees across the back for added privacy. The kitchen is fit for any chef and features a gas stove, stainless steel appliances, and quartz countertops. The primary suite is a peaceful retreat, conveying an ensuite and a huge walk-in closet. Enjoy quiet mornings or relaxing evenings on the screened-in porch and deck surrounded by nature. Additional highlights include a tankless water heater, an oversized garage, and a convenient laundry room just off the kitchen. This beauty offers the perfect mix of comfort, style, and convenience, so schedule your showing today! This one is a must see!
Zillow last checked: 8 hours ago
Listing updated: June 19, 2025 at 05:21am
Listed by:
Gina Nikitas 336-409-9984,
Berkshire Hathaway HomeServices Carolinas Realty
Bought with:
James Williamson, 135574
Leonard Ryden Burr Real Estate
Source: Triad MLS,MLS#: 1181194 Originating MLS: Winston-Salem
Originating MLS: Winston-Salem
Facts & features
Interior
Bedrooms & bathrooms
- Bedrooms: 3
- Bathrooms: 3
- Full bathrooms: 2
- 1/2 bathrooms: 1
- Main level bathrooms: 3
Primary bedroom
- Level: Main
- Dimensions: 16.67 x 14.42
Bedroom 2
- Level: Main
- Dimensions: 14.42 x 10.5
Bedroom 3
- Level: Main
- Dimensions: 14.42 x 11.08
Breakfast
- Level: Main
- Dimensions: 10 x 8.08
Dining room
- Level: Main
- Dimensions: 14 x 13.83
Entry
- Level: Main
- Dimensions: 10 x 10
Great room
- Level: Main
- Dimensions: 17.83 x 15.33
Kitchen
- Level: Main
- Dimensions: 15.5 x 10.5
Heating
- Forced Air, Natural Gas
Cooling
- Central Air
Appliances
- Included: Microwave, Dishwasher, Free-Standing Range, Gas Water Heater, Tankless Water Heater
- Laundry: Dryer Connection, Main Level
Features
- Great Room, Ceiling Fan(s), Dead Bolt(s), Soaking Tub, Pantry, Separate Shower, Solid Surface Counter
- Flooring: Carpet, Engineered Hardwood, Tile
- Doors: Insulated Doors
- Windows: Insulated Windows
- Basement: Crawl Space
- Attic: Pull Down Stairs
- Number of fireplaces: 1
- Fireplace features: Gas Log, Great Room
Interior area
- Total structure area: 2,150
- Total interior livable area: 2,150 sqft
- Finished area above ground: 2,150
Property
Parking
- Total spaces: 2
- Parking features: Driveway, Garage, Garage Door Opener, Attached
- Attached garage spaces: 2
- Has uncovered spaces: Yes
Features
- Levels: One
- Stories: 1
- Patio & porch: Porch
- Pool features: None
- Fencing: Fenced
Lot
- Size: 0.60 Acres
- Features: City Lot, Cleared, Level, Not in Flood Zone
Details
- Parcel number: 5876678732
- Zoning: AG
- Special conditions: Owner Sale
Construction
Type & style
- Home type: SingleFamily
- Architectural style: Transitional
- Property subtype: Stick/Site Built, Residential, Single Family Residence
Materials
- Brick, Vinyl Siding
Condition
- Year built: 2020
Utilities & green energy
- Sewer: Septic Tank
- Water: Public
Community & neighborhood
Security
- Security features: Carbon Monoxide Detector(s), Smoke Detector(s)
Location
- Region: Pfafftown
- Subdivision: Conrad Farm
HOA & financial
HOA
- Has HOA: Yes
- HOA fee: $60 monthly
Other
Other facts
- Listing agreement: Exclusive Right To Sell
- Listing terms: Cash,Conventional,FHA,VA Loan
Price history
| Date | Event | Price |
|---|---|---|
| 6/17/2025 | Sold | $469,500-0.6% |
Source: | ||
| 5/23/2025 | Pending sale | $472,500 |
Source: | ||
| 5/16/2025 | Listed for sale | $472,500+37% |
Source: | ||
| 12/1/2020 | Sold | $345,000$160/sqft |
Source: Public Record Report a problem | ||
Public tax history
| Year | Property taxes | Tax assessment |
|---|---|---|
| 2025 | $3,503 +14.2% | $442,300 +41.8% |
| 2024 | $3,069 +4.2% | $312,000 |
| 2023 | $2,944 | $312,000 |
Find assessor info on the county website
Neighborhood: 27040
Nearby schools
GreatSchools rating
- 8/10Lewisville ElementaryGrades: PK-5Distance: 2.3 mi
- 4/10Meadowlark MiddleGrades: 6-8Distance: 4.3 mi
- 9/10Reagan High SchoolGrades: 9-12Distance: 4.9 mi
Get a cash offer in 3 minutes
Find out how much your home could sell for in as little as 3 minutes with a no-obligation cash offer.
Estimated market value$466,500
Get a cash offer in 3 minutes
Find out how much your home could sell for in as little as 3 minutes with a no-obligation cash offer.
Estimated market value
$466,500

