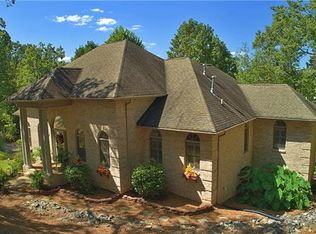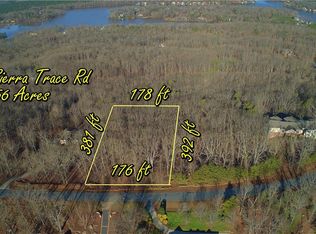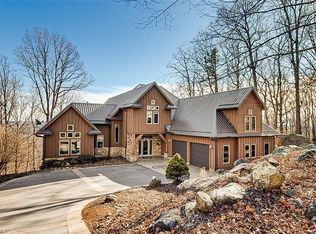Sold for $550,000
$550,000
2155 Sierra Trace Rd, Denton, NC 27239
3beds
4,151sqft
Stick/Site Built, Residential, Single Family Residence
Built in 2002
1.51 Acres Lot
$617,300 Zestimate®
$--/sqft
$3,658 Estimated rent
Home value
$617,300
$586,000 - $654,000
$3,658/mo
Zestimate® history
Loading...
Owner options
Explore your selling options
What's special
Absolutely stunning custom home in the gated Springs at High Rock Lake community. Main level living with vaulted ceilings, floor to ceiling windows, a gas log fireplace, a deck/balcony off the living room with spectacular views, granite countertops, stainless appliances and a convenient laundry on the main floor. There is a screened in porch on the lower level along with a huge rec room area. This one really has it all, don't miss out, it will go quickly at this price.
Zillow last checked: 10 hours ago
Listing updated: April 11, 2024 at 08:46am
Listed by:
Stirling West 719-499-4124,
Mark Spain Real Estate
Bought with:
Jason Robbins, 205328
RE/MAX Central Realty
Source: Triad MLS,MLS#: 1100419 Originating MLS: Winston-Salem
Originating MLS: Winston-Salem
Facts & features
Interior
Bedrooms & bathrooms
- Bedrooms: 3
- Bathrooms: 4
- Full bathrooms: 2
- 1/2 bathrooms: 2
- Main level bathrooms: 3
Primary bedroom
- Level: Main
- Dimensions: 16.42 x 16.5
Bedroom 2
- Level: Main
- Dimensions: 11.42 x 12.42
Bedroom 3
- Level: Main
- Dimensions: 12.5 x 11.58
Breakfast
- Level: Main
- Dimensions: 13.33 x 10.25
Den
- Level: Main
- Dimensions: 12.5 x 12.5
Dining room
- Level: Main
- Dimensions: 11.5 x 14
Great room
- Level: Main
- Dimensions: 17.42 x 19.42
Kitchen
- Level: Main
- Dimensions: 12.5 x 15.75
Laundry
- Level: Main
- Dimensions: 7.5 x 5.08
Other
- Level: Main
- Dimensions: 6.5 x 7.42
Other
- Level: Basement
- Dimensions: 10.67 x 14.67
Other
- Level: Main
- Dimensions: 7.5 x 12.42
Other
- Level: Basement
- Dimensions: 18.42 x 15.42
Other
- Level: Basement
- Dimensions: 8.17 x 10
Recreation room
- Level: Basement
- Dimensions: 16.42 x 16.58
Other
- Level: Basement
- Dimensions: 8.67 x 16.5
Other
- Level: Basement
- Dimensions: 9.67 x 12
Heating
- Forced Air, Propane
Cooling
- Central Air
Appliances
- Included: Microwave, Built-In Range, Built-In Refrigerator, Dishwasher, Gas Water Heater
- Laundry: Main Level
Features
- Built-in Features, Ceiling Fan(s), Kitchen Island, Pantry, Separate Shower, Solid Surface Counter, Vaulted Ceiling(s), Wet Bar
- Flooring: Carpet, Tile, Wood
- Basement: Finished, Basement
- Number of fireplaces: 3
- Fireplace features: Gas Log, Living Room
Interior area
- Total structure area: 4,151
- Total interior livable area: 4,151 sqft
- Finished area above ground: 2,709
- Finished area below ground: 1,442
Property
Parking
- Total spaces: 2
- Parking features: Garage, Garage Door Opener, Basement
- Attached garage spaces: 2
Features
- Levels: One
- Stories: 1
- Patio & porch: Porch
- Exterior features: Balcony
- Pool features: None
- Fencing: None
- Has view: Yes
- View description: Mountain(s)
Lot
- Size: 1.51 Acres
- Features: Cleared, Sloped, Steep Slope
Details
- Parcel number: 09020C0000054000
- Zoning: RA2
- Special conditions: Owner Sale
Construction
Type & style
- Home type: SingleFamily
- Property subtype: Stick/Site Built, Residential, Single Family Residence
Materials
- Brick
Condition
- Year built: 2002
Utilities & green energy
- Sewer: Septic Tank
- Water: Well
Community & neighborhood
Location
- Region: Denton
- Subdivision: The Springs At High Rock Lake
HOA & financial
HOA
- Has HOA: Yes
- HOA fee: $940 annually
Other
Other facts
- Listing agreement: Exclusive Right To Sell
Price history
| Date | Event | Price |
|---|---|---|
| 12/13/2023 | Sold | $550,000-8.3% |
Source: | ||
| 10/22/2023 | Pending sale | $599,900 |
Source: | ||
| 5/12/2023 | Price change | $599,900-1.7% |
Source: | ||
| 4/20/2023 | Price change | $610,000-3.2% |
Source: | ||
| 3/24/2023 | Listed for sale | $630,000-1.6% |
Source: | ||
Public tax history
| Year | Property taxes | Tax assessment |
|---|---|---|
| 2025 | $2,781 | $415,070 |
| 2024 | $2,781 +9% | $415,070 +2.5% |
| 2023 | $2,551 | $404,910 |
Find assessor info on the county website
Neighborhood: 27239
Nearby schools
GreatSchools rating
- 6/10Denton ElementaryGrades: PK-5Distance: 4.4 mi
- 3/10South Davidson HighGrades: 6-12Distance: 6.3 mi
- NASouth Davidson MiddleGrades: 6-8Distance: 6.3 mi
Get a cash offer in 3 minutes
Find out how much your home could sell for in as little as 3 minutes with a no-obligation cash offer.
Estimated market value$617,300
Get a cash offer in 3 minutes
Find out how much your home could sell for in as little as 3 minutes with a no-obligation cash offer.
Estimated market value
$617,300


