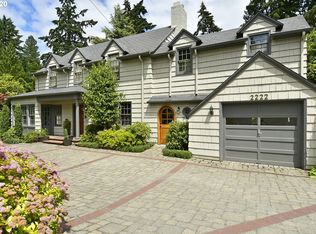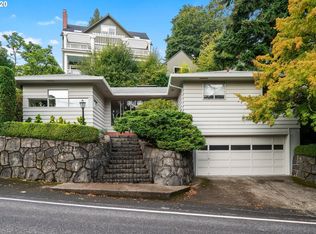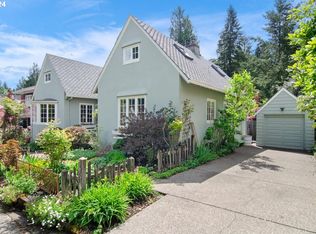Sold
$1,375,000
2155 SW Edgewood Rd, Portland, OR 97201
5beds
4,001sqft
Residential, Single Family Residence
Built in 1930
8,276.4 Square Feet Lot
$1,326,100 Zestimate®
$344/sqft
$5,170 Estimated rent
Home value
$1,326,100
$1.22M - $1.45M
$5,170/mo
Zestimate® history
Loading...
Owner options
Explore your selling options
What's special
Perfectly situated on a south-facing corner lot this updated residence is both charming and relaxed. A delightful retreat, this light and bright home is move-in ready and features leaded windows, boxed beams, wood floors, an updated kitchen, primary suite with a spa-like bathroom, generous bedrooms and custom closets. The lovely outdoor areas offer multiple gathering spaces that are ideal for entertaining. Conveniently located in Portland Heights close to parks, trails, multiple hospitals, the city, freeways and NW Portland. [Home Energy Score = 1. HES Report at https://rpt.greenbuildingregistry.com/hes/OR10225565]
Zillow last checked: 8 hours ago
Listing updated: May 21, 2024 at 01:41am
Listed by:
Macey Laurick 503-730-4576,
Windermere Realty Trust
Bought with:
Ryan Smith, 201228537
Knipe Realty ERA Powered
Source: RMLS (OR),MLS#: 24030044
Facts & features
Interior
Bedrooms & bathrooms
- Bedrooms: 5
- Bathrooms: 3
- Full bathrooms: 3
- Main level bathrooms: 1
Primary bedroom
- Features: Shower, Soaking Tub, Suite, Walkin Closet, Wood Floors
- Level: Upper
- Area: 224
- Dimensions: 16 x 14
Bedroom 2
- Features: Double Closet, Wood Floors
- Level: Main
- Area: 225
- Dimensions: 15 x 15
Bedroom 3
- Features: Closet, Wood Floors
- Level: Main
- Area: 210
- Dimensions: 15 x 14
Bedroom 4
- Features: Closet, Vaulted Ceiling, Wallto Wall Carpet
- Level: Upper
- Area: 182
- Dimensions: 14 x 13
Dining room
- Features: French Doors, Wood Floors
- Level: Main
- Area: 196
- Dimensions: 14 x 14
Family room
- Features: Builtin Features, Fireplace
- Level: Lower
- Area: 210
- Dimensions: 15 x 14
Kitchen
- Features: Builtin Range, Builtin Refrigerator, Dishwasher, Exterior Entry, Island, Quartz, Wood Floors
- Level: Main
- Area: 208
- Width: 13
Living room
- Features: Beamed Ceilings, Fireplace, French Doors, High Ceilings, Wood Floors
- Level: Main
- Area: 384
- Dimensions: 24 x 16
Office
- Features: Closet, Wood Floors
- Level: Upper
- Area: 165
- Dimensions: 15 x 11
Heating
- Forced Air, Fireplace(s)
Cooling
- Central Air
Appliances
- Included: Built-In Range, Built-In Refrigerator, Dishwasher, Range Hood, Gas Water Heater
- Laundry: Laundry Room
Features
- High Ceilings, Quartz, Soaking Tub, Vaulted Ceiling(s), Closet, Double Closet, Built-in Features, Kitchen Island, Beamed Ceilings, Shower, Suite, Walk-In Closet(s), Tile
- Flooring: Tile, Wall to Wall Carpet, Wood
- Doors: French Doors
- Basement: Finished
- Number of fireplaces: 2
- Fireplace features: Gas, Wood Burning
Interior area
- Total structure area: 4,001
- Total interior livable area: 4,001 sqft
Property
Parking
- Total spaces: 2
- Parking features: Driveway, Attached, Tandem
- Attached garage spaces: 2
- Has uncovered spaces: Yes
Features
- Stories: 3
- Patio & porch: Patio
- Exterior features: Garden, Raised Beds, Water Feature, Yard, Exterior Entry
- Fencing: Fenced
Lot
- Size: 8,276 sqft
- Features: Corner Lot, SqFt 7000 to 9999
Details
- Parcel number: R326805
Construction
Type & style
- Home type: SingleFamily
- Architectural style: Traditional
- Property subtype: Residential, Single Family Residence
Materials
- Stucco
- Roof: Composition
Condition
- Updated/Remodeled
- New construction: No
- Year built: 1930
Utilities & green energy
- Gas: Gas
- Sewer: Public Sewer
- Water: Public
Community & neighborhood
Location
- Region: Portland
Other
Other facts
- Listing terms: Call Listing Agent,Cash,Conventional
- Road surface type: Paved
Price history
| Date | Event | Price |
|---|---|---|
| 5/21/2024 | Sold | $1,375,000+114.8%$344/sqft |
Source: | ||
| 7/8/2014 | Sold | $640,000-5.2%$160/sqft |
Source: | ||
| 3/29/2014 | Price change | $674,900-3.6%$169/sqft |
Source: Keller Williams Realty Professionals #14000808 | ||
| 2/22/2014 | Listed for sale | $699,900$175/sqft |
Source: Keller Williams Realty Professionals #14000808 | ||
| 12/16/2013 | Listing removed | $699,900$175/sqft |
Source: Keller Williams Realty Professionals #13233194 | ||
Public tax history
| Year | Property taxes | Tax assessment |
|---|---|---|
| 2025 | $18,415 +5.3% | $845,330 +3% |
| 2024 | $17,489 -9.7% | $820,710 +3% |
| 2023 | $19,360 +2.2% | $796,810 +3% |
Find assessor info on the county website
Neighborhood: Southwest Hills
Nearby schools
GreatSchools rating
- 9/10Ainsworth Elementary SchoolGrades: K-5Distance: 0.3 mi
- 5/10West Sylvan Middle SchoolGrades: 6-8Distance: 2.9 mi
- 8/10Lincoln High SchoolGrades: 9-12Distance: 1.1 mi
Schools provided by the listing agent
- Elementary: Ainsworth
- Middle: West Sylvan
- High: Lincoln
Source: RMLS (OR). This data may not be complete. We recommend contacting the local school district to confirm school assignments for this home.
Get a cash offer in 3 minutes
Find out how much your home could sell for in as little as 3 minutes with a no-obligation cash offer.
Estimated market value
$1,326,100
Get a cash offer in 3 minutes
Find out how much your home could sell for in as little as 3 minutes with a no-obligation cash offer.
Estimated market value
$1,326,100


