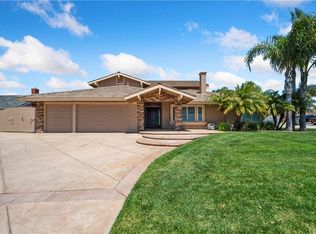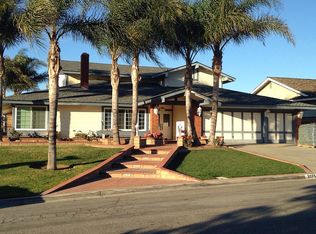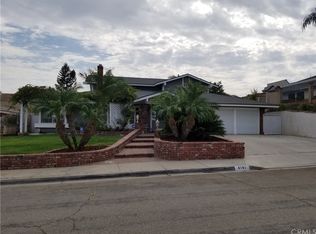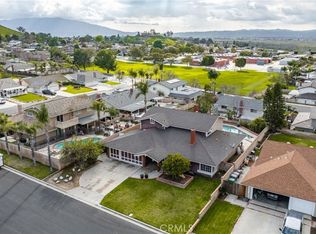Sold for $850,000
Listing Provided by:
JC Chargin DRE #01253780 9492006162,
John Chargin, Broker
Bought with: Seven Gables Real Estate
$850,000
2155 Rimcrest Dr, Norco, CA 92860
4beds
2,054sqft
Single Family Residence
Built in 1986
9,583 Square Feet Lot
$832,000 Zestimate®
$414/sqft
$4,306 Estimated rent
Home value
$832,000
$749,000 - $924,000
$4,306/mo
Zestimate® history
Loading...
Owner options
Explore your selling options
What's special
Welcome to this beautiful single-story home located in a friendly neighborhood. This spacious home features four bedrooms, two baths, a dining room, a family room with an open floor plan, a living room, a formal dining room, and two fireplaces. The kitchen boasts granite countertops, a double gas oven, and wood tile floors. You'll stay comfortable year-round with AC and central heating and benefit from newly (2022) installed solar panels. The outside area includes a lovely patio with skylights, a built-in BBQ, a fire pit, a spa, artificial turf, a 6-foot security wall, and a newer chicken coop. This home is situated in a neighborly and desirable neighborhood that is conveniently close to shopping, freeways, and just a short walk to Highland Elementary School. Take advantage of your opportunity in beautiful Horse Town USA Norco.
Zillow last checked: 8 hours ago
Listing updated: December 04, 2024 at 06:28pm
Listing Provided by:
JC Chargin DRE #01253780 9492006162,
John Chargin, Broker
Bought with:
Jeanna Myers, DRE #01928881
Seven Gables Real Estate
Source: CRMLS,MLS#: OC24147405 Originating MLS: California Regional MLS
Originating MLS: California Regional MLS
Facts & features
Interior
Bedrooms & bathrooms
- Bedrooms: 4
- Bathrooms: 2
- Full bathrooms: 2
- Main level bathrooms: 2
- Main level bedrooms: 4
Kitchen
- Features: Updated Kitchen
Other
- Features: Walk-In Closet(s)
Heating
- Central
Cooling
- Central Air
Appliances
- Included: Dishwasher, Disposal
- Laundry: Electric Dryer Hookup, Gas Dryer Hookup
Features
- Ceiling Fan(s), Separate/Formal Dining Room, Attic, Walk-In Closet(s)
- Has fireplace: Yes
- Fireplace features: Dining Room, Family Room, Outside
- Common walls with other units/homes: No Common Walls
Interior area
- Total interior livable area: 2,054 sqft
Property
Parking
- Total spaces: 3
- Parking features: Garage - Attached
- Attached garage spaces: 3
Features
- Levels: One
- Stories: 1
- Entry location: 1
- Patio & porch: Covered, Patio
- Exterior features: Barbecue, Lighting, Fire Pit
- Pool features: None
- Has spa: Yes
- Spa features: Fiberglass, Heated, In Ground, Private
- Has view: Yes
- View description: Mountain(s)
Lot
- Size: 9,583 sqft
- Features: Front Yard, Landscaped
Details
- Parcel number: 130153006
- Special conditions: Standard
Construction
Type & style
- Home type: SingleFamily
- Property subtype: Single Family Residence
Condition
- Turnkey
- New construction: No
- Year built: 1986
Utilities & green energy
- Electric: 220 Volts For Spa
- Sewer: Public Sewer
- Water: Public
- Utilities for property: Electricity Connected, Sewer Connected
Green energy
- Energy generation: Solar
Community & neighborhood
Community
- Community features: Street Lights
Location
- Region: Norco
Other
Other facts
- Listing terms: Cash,Cash to Existing Loan,Cash to New Loan,Conventional,Cal Vet Loan,FHA 203(b),FHA 203(k),FHA,VA Loan
Price history
| Date | Event | Price |
|---|---|---|
| 8/22/2024 | Sold | $850,000$414/sqft |
Source: | ||
| 8/19/2024 | Pending sale | $850,000$414/sqft |
Source: | ||
| 7/26/2024 | Contingent | $850,000$414/sqft |
Source: | ||
| 7/19/2024 | Listed for sale | $850,000+47.8%$414/sqft |
Source: | ||
| 7/13/2020 | Sold | $575,000-2.5%$280/sqft |
Source: | ||
Public tax history
| Year | Property taxes | Tax assessment |
|---|---|---|
| 2025 | $9,506 +39.9% | $850,000 +39.3% |
| 2024 | $6,794 +1.4% | $610,194 +2% |
| 2023 | $6,701 +1.9% | $598,230 +2% |
Find assessor info on the county website
Neighborhood: 92860
Nearby schools
GreatSchools rating
- 7/10Highland Elementary SchoolGrades: K-6Distance: 0.2 mi
- 3/10Norco Intermediate SchoolGrades: 7-8Distance: 1.7 mi
- 7/10Norco High SchoolGrades: 9-12Distance: 2.2 mi
Schools provided by the listing agent
- Elementary: Highland
- Middle: Norco
Source: CRMLS. This data may not be complete. We recommend contacting the local school district to confirm school assignments for this home.
Get a cash offer in 3 minutes
Find out how much your home could sell for in as little as 3 minutes with a no-obligation cash offer.
Estimated market value
$832,000



