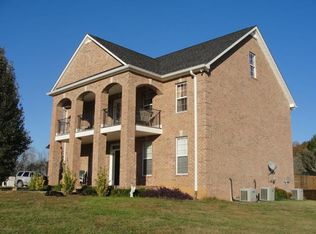Secluded 4 bdrm custom retreat on 20+ acres with barn. Hwd & Tile floors throughout. Large open kitchen / Shaker cabinetry, cook top stove, 2 double ovens, island & eating area, opens to Great Room w/stone frpl. Enjoy many relaxed evenings before fire or views from the 40 ft custom deck w/added sunroom. Each rm boasts amazing light through large casement windows. Separate DR. Full finished bsmt w/extra room, office,den,bath & whole house wood stove Plus generator - runs the entire home.
This property is off market, which means it's not currently listed for sale or rent on Zillow. This may be different from what's available on other websites or public sources.
