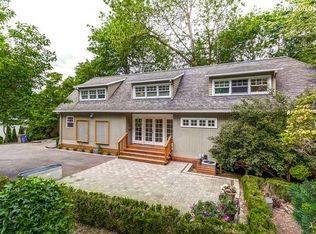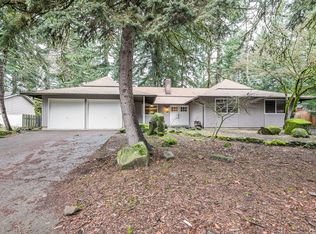Upscale Daylight Ranch on large lot in very desirable area w/views of the Hunt Club. Quiet corner lot w/plenty of parking. Kitchen w/granite island, built-ins, giant deck for entertaining, huge skylites in formal L/R, Master w/2 w-in closets, expansive lower level for get-away space, O/S triple garage, walking paths thru native landscaped private yard. 4 lake easements & much more.
This property is off market, which means it's not currently listed for sale or rent on Zillow. This may be different from what's available on other websites or public sources.

