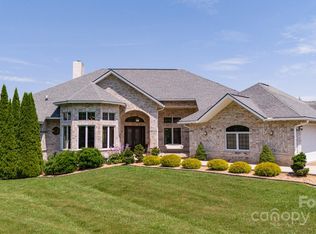Large family home with mountain view. Custom kitchen with pantry, wall oven, new electric cooktop and new dishwasher. Living room has stone fireplace. Sunroom off living area with access to back deck. Large office and half bath off front foyer. Split bedrooms for private master suite with fireplace, walk-in closet, access to back deck. Master bathroom has double vanity, large tub and separate tile shower. 2 bedroom and bath on opposite end of house. 2 completed bonus rooms upstairs as well as floored attic access. Spacious walk in laundry room. Covered front porch. Double attached garage.
This property is off market, which means it's not currently listed for sale or rent on Zillow. This may be different from what's available on other websites or public sources.
