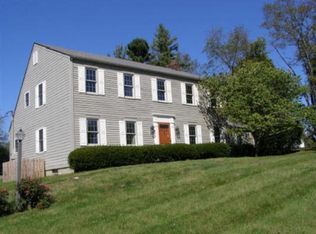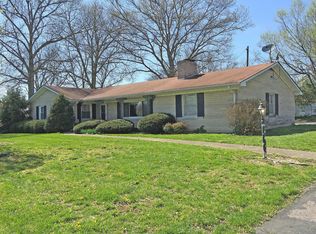Once you drive by this brick home with the circle driveway and the lovely rounded porch with columns, you'll want to call to see the rest of the property because it creates a lasting impression! The home has a living room with a fireplace with book shelves on each side, and also a family room with a fireplace flanked by book shelves on each side. A dining room is adjacent to the large eat-in kitchen, and major appliances are staying in kit. You'll love the over-sized laundry room with a set of cabinets for your laundry supplies. 3 bedrooms and 2 baths are also offered. The screened porch with it's brick flooring leads out to a large brick patio with room for your grill and table and chairs. Situated on a 1 acre lot, you have room for a veggie garden, flower gardens, or just room to roam! Add to this a 2.5 car garage and you have the whole desirable package for your new home. Add some TLC with your own decorations and this could be your home for a long, long time!
This property is off market, which means it's not currently listed for sale or rent on Zillow. This may be different from what's available on other websites or public sources.


