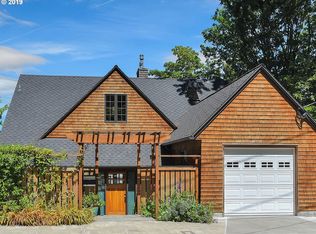Such a special home. Live in the middle of Forest Park! Situated on over 1/2 acre and lovingly landscaped, this is the perfect sanctuary in the city. Fully remodeled kitchen. Mud room & den/office.The yard is a paradise with stone paths, fully finished cabin, a swing set in the trees, & a secret connection to the trails.Full basement w/ large family rm, 4th bedroom & full bathroom + laundry, workshop & wine! [Home Energy Score = 6. HES Report at https://rpt.greenbuildingregistry.com/hes/OR10001851]
This property is off market, which means it's not currently listed for sale or rent on Zillow. This may be different from what's available on other websites or public sources.
