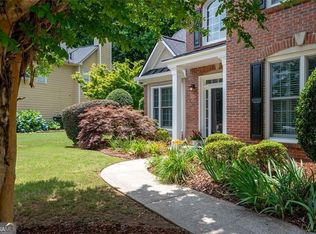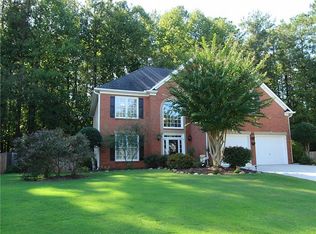Closed
$539,500
2155 Kings Tree Way NW, Acworth, GA 30101
4beds
2,993sqft
Single Family Residence, Residential
Built in 1999
0.5 Acres Lot
$533,300 Zestimate®
$180/sqft
$2,742 Estimated rent
Home value
$533,300
$491,000 - $581,000
$2,742/mo
Zestimate® history
Loading...
Owner options
Explore your selling options
What's special
Looking for a top-rated community in West Cobb? Here's your chance to move into a beautifully maintained home nestled on a cul-de-sac street, boasting one of the largest lots in the neighborhood (0.503 acres)! This stunning, NEWLY PAINTED INSIDE & OUT, residence offers an array of NEW features sure to captivate even the most discerning buyers. Step into a grand 2-story foyer, flanked by a spacious dining room and a versatile flex room, currently "showing off" as an office. With high ceilings and NEW FLOORING throughout the main living area, along with gleaming hardwood floors upstairs, this home exudes elegance. The heart of the home awaits, featuring a welcoming family room seamlessly integrated with an open-concept kitchen and breakfast area. The kitchen island, w/ updated granite offers ample seating and workspace, while boasting SS appliances, NEWER COOKTOP, NEW DISHWASHER, and NEW DOUBLE OVEN/CONVECTION MICROWAVE. Abundant storage is ensured, with the added UPGRADE of "Shelf-Genie" wooden pull-out drawers in both the kitchen and pantry. Convenience meets accessibility on the main level, with a bedroom and ensuite full bath featuring a STEP IN TUB/SHOWER, ideal for easy access. Upstairs, the expansive primary suite with hardwoods and an updated bath is a sanctuary, complete with double closets that are sure to impress. The additional two bedrooms are a Jack & Jill combo, each with their own dressing areas and walk-in closets. Across the catwalk, discover an additional flex space perfect for crafting, reading, meditating, or a second office. With all updates already completed, including a NEW ROOF W/TRANSFERABLE WARRANTY, 2 NEW HVAC SYSTEMS with updated thermostats, NEW UPDATED ANDERSON WINDOWS (location specific), NEW LIGHT FIXTURES, NEW IRON BALUSTERS, RING DOORBELL & RING FLOODLIGHT, and a NEW EPOXY COATED GARAGE FLOORING, this home offers unparalleled value. ONE OF WEST COBB'S MOST DESIRABLE NEIGHBORHOODS. AMENITIES INCLUDE a lake for catch & release fishing, 2 clubhouses, tennis courts and a playground. ACTIVE SWIM TEAM! Close proximity to Starbucks & Chick-fil-A, shopping, schools and quick access to I75, Kennesaw State University, and Kennestone Hospital. Don't miss the opportunity to see this rare find for yourself!
Zillow last checked: 8 hours ago
Listing updated: July 23, 2024 at 10:52pm
Listing Provided by:
Dia Wall,
Atlanta Communities 770-330-3321
Bought with:
Norman Campbell, 169304
Atlanta Communities
Source: FMLS GA,MLS#: 7403139
Facts & features
Interior
Bedrooms & bathrooms
- Bedrooms: 4
- Bathrooms: 3
- Full bathrooms: 3
- Main level bathrooms: 1
- Main level bedrooms: 1
Primary bedroom
- Features: Oversized Master, Sitting Room
- Level: Oversized Master, Sitting Room
Bedroom
- Features: Oversized Master, Sitting Room
Primary bathroom
- Features: Double Vanity, Soaking Tub, Separate His/Hers, Separate Tub/Shower
Dining room
- Features: Separate Dining Room
Kitchen
- Features: Breakfast Bar, Cabinets White, Stone Counters, Eat-in Kitchen, Kitchen Island
Heating
- Central, Natural Gas
Cooling
- Ceiling Fan(s), Central Air, Electric, Multi Units
Appliances
- Included: Dishwasher, Disposal, Microwave, Self Cleaning Oven
- Laundry: Laundry Room, Main Level
Features
- Entrance Foyer 2 Story, Crown Molding, High Speed Internet, Entrance Foyer, His and Hers Closets, Recessed Lighting, Walk-In Closet(s)
- Flooring: Hardwood, Vinyl
- Windows: Bay Window(s), Double Pane Windows, Plantation Shutters
- Basement: None
- Number of fireplaces: 1
- Fireplace features: Family Room, Factory Built, Gas Log, Gas Starter, Glass Doors
- Common walls with other units/homes: No Common Walls
Interior area
- Total structure area: 2,993
- Total interior livable area: 2,993 sqft
- Finished area above ground: 2,993
- Finished area below ground: 0
Property
Parking
- Total spaces: 2
- Parking features: Attached, Garage Door Opener, Driveway, Garage, Garage Faces Front
- Attached garage spaces: 2
- Has uncovered spaces: Yes
Accessibility
- Accessibility features: Accessible Bedroom, Accessible Entrance, Accessible Full Bath, Accessible Kitchen
Features
- Levels: Two
- Stories: 2
- Patio & porch: Front Porch, Patio
- Exterior features: Storage, Private Yard
- Pool features: None
- Spa features: None
- Fencing: Back Yard
- Has view: Yes
- View description: Other
- Waterfront features: None
- Body of water: None
Lot
- Size: 0.50 Acres
- Dimensions: 183x32x33x226x164
- Features: Back Yard, Level, Wooded, Front Yard
Details
- Parcel number: 20018800980
- Special conditions: Trust
- Other equipment: None
- Horse amenities: None
Construction
Type & style
- Home type: SingleFamily
- Architectural style: Traditional
- Property subtype: Single Family Residence, Residential
Materials
- Brick Front, HardiPlank Type
- Foundation: Slab
- Roof: Shingle,Composition
Condition
- Resale
- New construction: No
- Year built: 1999
Utilities & green energy
- Electric: 110 Volts, 220 Volts in Laundry
- Sewer: Public Sewer
- Water: Public
- Utilities for property: Cable Available, Electricity Available, Natural Gas Available, Phone Available, Sewer Available, Water Available, Underground Utilities
Green energy
- Energy efficient items: None
- Energy generation: None
Community & neighborhood
Security
- Security features: Secured Garage/Parking, Security Lights, Smoke Detector(s)
Community
- Community features: Clubhouse, Fishing, Homeowners Assoc, Lake, Playground, Pool, Sidewalks, Street Lights, Swim Team, Tennis Court(s), Near Schools, Near Shopping
Location
- Region: Acworth
- Subdivision: Camden Pointe
HOA & financial
HOA
- Has HOA: Yes
- HOA fee: $617 annually
- Services included: Maintenance Grounds, Swim, Tennis, Insurance
Other
Other facts
- Listing terms: Cash,Conventional,FHA
- Ownership: Fee Simple
- Road surface type: Asphalt
Price history
| Date | Event | Price |
|---|---|---|
| 7/19/2024 | Sold | $539,500$180/sqft |
Source: | ||
| 7/6/2024 | Pending sale | $539,500$180/sqft |
Source: | ||
| 6/13/2024 | Listed for sale | $539,500+94.1%$180/sqft |
Source: | ||
| 4/23/2007 | Sold | $278,000+26.7%$93/sqft |
Source: Public Record | ||
| 8/14/2002 | Sold | $219,500+2.7%$73/sqft |
Source: Public Record | ||
Public tax history
| Year | Property taxes | Tax assessment |
|---|---|---|
| 2024 | $1,328 +30.4% | $202,932 +20.6% |
| 2023 | $1,018 -16.8% | $168,300 |
| 2022 | $1,224 +8.9% | $168,300 +24.9% |
Find assessor info on the county website
Neighborhood: 30101
Nearby schools
GreatSchools rating
- 8/10Pickett's Mill Elementary SchoolGrades: PK-5Distance: 1.7 mi
- 7/10Durham Middle SchoolGrades: 6-8Distance: 1.3 mi
- 8/10Allatoona High SchoolGrades: 9-12Distance: 2.1 mi
Schools provided by the listing agent
- Elementary: Pickett's Mill
- Middle: Durham
- High: Allatoona
Source: FMLS GA. This data may not be complete. We recommend contacting the local school district to confirm school assignments for this home.
Get a cash offer in 3 minutes
Find out how much your home could sell for in as little as 3 minutes with a no-obligation cash offer.
Estimated market value
$533,300
Get a cash offer in 3 minutes
Find out how much your home could sell for in as little as 3 minutes with a no-obligation cash offer.
Estimated market value
$533,300

