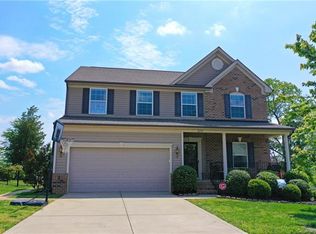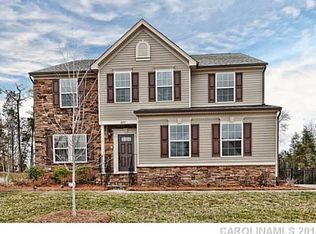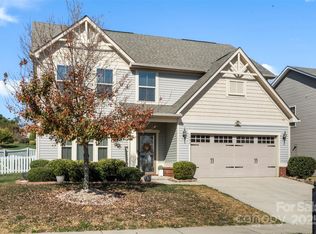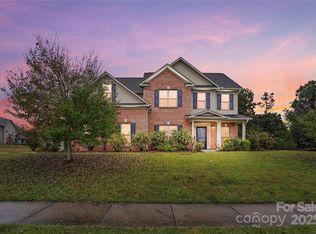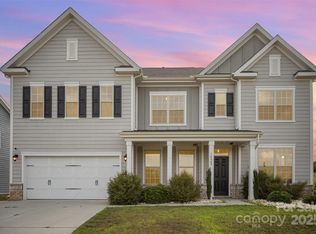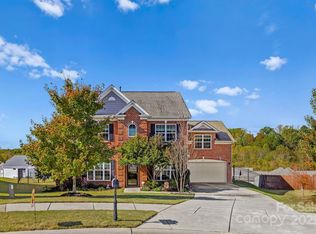Discover a refined blend of comfort, elegance, and modern living in this impeccably maintained residence—an exceptional opportunity in one of the area’s most sought-after communities. From the moment you enter, the home welcomes you with an expansive open-concept layout, abundant natural light, and thoughtfully designed spaces ideal for both relaxation and entertaining.
At the heart of the main level lies a spacious, well-appointed kitchen, complete with a large center island, generous cabinetry, electric cooktop, disposal, pantry, kitchen island seating, and seamless connectivity to the inviting breakfast/morning room. Whether hosting intimate dinners or lively gatherings, the flow of this home supports it beautifully. The adjacent family room, anchored by a cozy fireplace, creates the perfect ambiance for year-round enjoyment.
A private main-level guest suite offers comfort and flexibility, making it ideal for visiting family or multi-generational living. Working from home is effortless with a dedicated office/playroom on the main floor—an invaluable luxury for today’s lifestyle.
Upstairs, retreat to the expansive primary suite, a true sanctuary featuring impressive dimensions and generous walk-in closets. Additional upper-level bedrooms accompany a versatile loft space, plus the convenience of laundry access on both the main and upper levels, allowing for practical living without compromise.
Step outside to enjoy beautifully designed outdoor living areas including a covered porch, deck, fenced yard, and fire pit—perfect for relaxing evenings, weekend entertaining, and everyday enjoyment. A two-car attached garage, attic storage, brick-partial exterior, architectural shingle roof, and natural-gas utilities further enhance the home’s value and longevity.
One of the most desirable features of this property: solar panels, offering long-term energy efficiency and helping to reduce monthly utility expenses—a rare and valuable upgrade in today’s market.
Residents of this community enjoy an array of upscale amenities including a resort-style pool, fitness center, clubhouse, sport courts, sidewalks, streetlights, and scenic walking trails that weave through the neighborhood. It’s an environment that feels peaceful, refined, and vibrant all at once. City water, city sewer, natural gas, and paved roads add further convenience and reliability.
The location is equally unmatched—just minutes to dining, shopping, grocery options, schools, and major highways—yet tucked inside a serene, well-appointed neighborhood. With elementary and middle schools located within the community, daily routines are simplified and beautifully supported.
This home offers a luxurious living experience with room to grow, space to work, and the flexibility to create the lifestyle you’ve been searching for. A rare opportunity—with this combination of condition, upgrades, community features, and location—make this your home today!
Active
$579,000
2155 Galloway Ln SW, Concord, NC 28025
5beds
3,257sqft
Est.:
Single Family Residence
Built in 2011
0.23 Acres Lot
$568,300 Zestimate®
$178/sqft
$75/mo HOA
What's special
Fenced yardVersatile loft spaceAbundant natural lightBrick-partial exteriorKitchen island seatingLarge center islandSpacious well-appointed kitchen
- 19 days |
- 376 |
- 12 |
Zillow last checked: 8 hours ago
Listing updated: December 06, 2025 at 01:14pm
Listing Provided by:
Paul Posta paulposta@whitestagrealtync.com,
White Stag Realty NC LLC
Source: Canopy MLS as distributed by MLS GRID,MLS#: 4326141
Tour with a local agent
Facts & features
Interior
Bedrooms & bathrooms
- Bedrooms: 5
- Bathrooms: 4
- Full bathrooms: 3
- 1/2 bathrooms: 1
- Main level bedrooms: 1
Primary bedroom
- Level: Main
Heating
- Natural Gas
Cooling
- Ceiling Fan(s), Central Air
Appliances
- Included: Dishwasher, Disposal, Electric Cooktop, Electric Water Heater, Microwave, Plumbed For Ice Maker
- Laundry: Electric Dryer Hookup, Main Level, Upper Level
Features
- Kitchen Island, Open Floorplan, Pantry, Walk-In Closet(s)
- Flooring: Carpet, Laminate, Tile, Vinyl
- Windows: Window Treatments
- Has basement: No
- Attic: Pull Down Stairs
- Fireplace features: Family Room
Interior area
- Total structure area: 3,257
- Total interior livable area: 3,257 sqft
- Finished area above ground: 3,257
- Finished area below ground: 0
Property
Parking
- Total spaces: 2
- Parking features: Driveway, Attached Garage, Garage on Main Level
- Attached garage spaces: 2
- Has uncovered spaces: Yes
Features
- Levels: Two
- Stories: 2
- Patio & porch: Covered, Deck, Front Porch
- Exterior features: Fire Pit
- Fencing: Fenced
Lot
- Size: 0.23 Acres
Details
- Parcel number: 55278356650000
- Zoning: PUD
- Special conditions: Standard
Construction
Type & style
- Home type: SingleFamily
- Property subtype: Single Family Residence
Materials
- Brick Partial, Vinyl
- Foundation: Slab
- Roof: Other - See Remarks
Condition
- New construction: No
- Year built: 2011
Utilities & green energy
- Sewer: Public Sewer
- Water: City
- Utilities for property: Cable Available
Community & HOA
Community
- Features: Clubhouse, Fitness Center, Playground, Sidewalks, Sport Court, Street Lights, Walking Trails
- Security: Carbon Monoxide Detector(s), Security System
- Subdivision: The Mills At Rocky River
HOA
- Has HOA: Yes
- HOA fee: $225 quarterly
- HOA name: Sentry
Location
- Region: Concord
Financial & listing details
- Price per square foot: $178/sqft
- Tax assessed value: $487,910
- Annual tax amount: $4,860
- Date on market: 12/2/2025
- Cumulative days on market: 19 days
- Listing terms: Cash,Conventional,FHA,VA Loan
- Road surface type: Concrete, Paved
Estimated market value
$568,300
$540,000 - $597,000
$3,102/mo
Price history
Price history
| Date | Event | Price |
|---|---|---|
| 12/2/2025 | Listed for sale | $579,000+6.2%$178/sqft |
Source: | ||
| 4/10/2025 | Sold | $545,000-0.9%$167/sqft |
Source: | ||
| 2/22/2025 | Pending sale | $550,000$169/sqft |
Source: | ||
| 2/3/2025 | Price change | $550,000-6%$169/sqft |
Source: | ||
| 1/22/2025 | Price change | $585,000-2.5%$180/sqft |
Source: | ||
Public tax history
Public tax history
| Year | Property taxes | Tax assessment |
|---|---|---|
| 2024 | $4,860 +24.9% | $487,910 +53% |
| 2023 | $3,890 | $318,830 |
| 2022 | $3,890 | $318,830 |
Find assessor info on the county website
BuyAbility℠ payment
Est. payment
$3,351/mo
Principal & interest
$2740
Property taxes
$333
Other costs
$278
Climate risks
Neighborhood: 28025
Nearby schools
GreatSchools rating
- 5/10Patriots ElementaryGrades: K-5Distance: 0.5 mi
- 4/10C. C. Griffin Middle SchoolGrades: 6-8Distance: 0.6 mi
- 6/10Hickory Ridge HighGrades: 9-12Distance: 3.1 mi
Schools provided by the listing agent
- Elementary: Patriots
- Middle: C.C. Griffin
- High: Hickory Ridge
Source: Canopy MLS as distributed by MLS GRID. This data may not be complete. We recommend contacting the local school district to confirm school assignments for this home.
- Loading
- Loading
