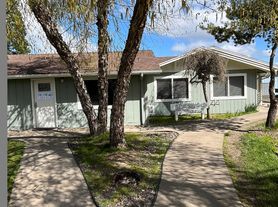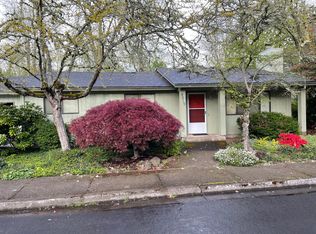Beautifully updated 3 bedroom, 1 bathroom single level ranch style home with spacious fenced backyard. Off street parking in the driveway plus a two car garage with attic storage. Country style kitchen with gas stove, refrigerator, and dishwasher. Bathroom features heated floors and new tile. A ductless heat pump provides efficient heating and cooling in the main living area, and the living room fireplace adds extra comfort and ambiance. The primary bedroom includes a sliding door that opens to the backyard patio. Fantastic Churchill location. Walking distance to Kennedy Middle school and Churchill Highschool or enjoy an easy drive to the University of Oregon and downtown.
Washer and dryer are As Is. Dryer hook up is natural gas
Pets: Not Allowed
Cosigners: Not Accepted
Lease Required
Utilities: None Included
Renter's Insurance Required
No Smoking/Vaping Allowed
Please read our Application Criteria before applying. The Application Criteria is available through the Applicants Tab of our website or in person at our office.
Applications are reviewed & processed in the order they are received. Only complete applications will be processed.. This includes all parties in grouped applications.
Materially incomplete applications will not be processed.
$55 Non-Refundable Application Screening Fee due & payable at time of move in for properties located outside of City of Eugene boundary or in another city.
$10 Non-Refundable Application Screening Fee due & payable at time of move in for properties located within City of Eugene boundary.
Showing Protocols are as follows:
Vacant Properties - Showable for completed applicants in order of placement.
Occupied Properties - May be shown on a case-by-case basis for complete applicants.
Approved applicants will be offered 48 hours to respond to an offer of tenancy placement before moving on to the next applicant. All properties must be viewed in-person by an applicant or a proxy prior to final approval. The stated Available Date is subject to change.
Eugene City Properties: Individuals may request a 24-hr extension to hold a place in line for meaningful access to the application information. Meaningful access is the ability for a person with limited English language proficiency to use or obtain language assistance or resources to communicate effectively.
Start Date and Time of Open Application: 1/23/2026 at 6:00 pm
Application acceptance will continue until the property is no longer available for rent.The website posting will be unlisted promptly once unavailable. Note: If you have found this property on a 3rd party website, please verify all information directly through Chinook Properties website.
Chinook Properties - 1590 High Street - Eugene, OR 97401
Office Open: Monday - Friday 10AM - 4PM
House for rent
$2,195/mo
2155 Four Oaks Grange Rd, Eugene, OR 97405
3beds
1,209sqft
Price may not include required fees and charges.
Single family residence
Available Fri Jan 30 2026
No pets
Air conditioner
Attached garage parking
Fireplace
What's special
Spacious fenced backyard
- 3 days |
- -- |
- -- |
Zillow last checked: 10 hours ago
Listing updated: January 26, 2026 at 09:32am
Travel times
Facts & features
Interior
Bedrooms & bathrooms
- Bedrooms: 3
- Bathrooms: 1
- Full bathrooms: 1
Heating
- Fireplace
Cooling
- Air Conditioner
Appliances
- Included: Dishwasher, Disposal, Range, Refrigerator, WD Hookup
Features
- WD Hookup
- Has fireplace: Yes
Interior area
- Total interior livable area: 1,209 sqft
Property
Parking
- Parking features: Attached
- Has attached garage: Yes
- Details: Contact manager
Features
- Exterior features: Lawn
Details
- Parcel number: 0719284
Construction
Type & style
- Home type: SingleFamily
- Property subtype: Single Family Residence
Community & HOA
Location
- Region: Eugene
Financial & listing details
- Lease term: Contact For Details
Price history
| Date | Event | Price |
|---|---|---|
| 1/24/2026 | Listed for rent | $2,195$2/sqft |
Source: Zillow Rentals Report a problem | ||
| 8/22/2025 | Sold | $370,000-3.9%$306/sqft |
Source: Public Record Report a problem | ||
| 8/3/2023 | Sold | $385,000-3.7%$318/sqft |
Source: | ||
| 7/21/2023 | Pending sale | $399,900$331/sqft |
Source: | ||
| 7/12/2023 | Listed for sale | $399,900+53.9%$331/sqft |
Source: | ||
Neighborhood: Churchill
Nearby schools
GreatSchools rating
- 9/10Twin Oaks Elementary SchoolGrades: K-5Distance: 3 mi
- 5/10Kennedy Middle SchoolGrades: 6-8Distance: 0.3 mi
- 4/10Churchill High SchoolGrades: 9-12Distance: 0.6 mi

