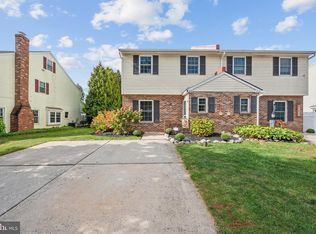Sold for $410,000
$410,000
2155 Fort Bevon Rd, Harleysville, PA 19438
4beds
1,958sqft
Single Family Residence
Built in 1986
4,366 Square Feet Lot
$420,900 Zestimate®
$209/sqft
$2,826 Estimated rent
Home value
$420,900
$391,000 - $455,000
$2,826/mo
Zestimate® history
Loading...
Owner options
Explore your selling options
What's special
Welcome to 2155 Fort Bevon Rd, a beautifully updated twin home in Skippack Township! This home features a newer roof and a brand-new energy-efficient HVAC system, providing year-round comfort and lower energy costs. Step inside to find custom built-ins and stylish new LVT flooring throughout the first floor, adding both charm and durability. Upstairs, you'll discover four spacious bedrooms, including a finished third floor—perfect for a guest room, home office, or bonus space. Outside, enjoy a covered patio and fully fenced-in corner lot, ideal for outdoor entertaining, gardening, or relaxing. Located in the highly rated Perkiomen Valley School District, this home is within walking distance to Skippack Village, where you’ll find top-rated restaurants, boutique shopping, and exciting annual events! Don’t miss this move-in ready home in a prime location—schedule your showing today!
Zillow last checked: 8 hours ago
Listing updated: December 22, 2025 at 05:09pm
Listed by:
Bob Kelley 215-353-2777,
BHHS Fox & Roach-Blue Bell,
Co-Listing Agent: Laura Jill Prior 267-664-5904,
BHHS Fox & Roach-Blue Bell
Bought with:
Tom Martin, RS334438
First Heritage Realty Alliance, LLC
Source: Bright MLS,MLS#: PAMC2128368
Facts & features
Interior
Bedrooms & bathrooms
- Bedrooms: 4
- Bathrooms: 2
- Full bathrooms: 1
- 1/2 bathrooms: 1
- Main level bathrooms: 1
Basement
- Area: 0
Heating
- Heat Pump, Electric, Propane
Cooling
- Central Air, Electric
Appliances
- Included: Dishwasher, Disposal, Oven/Range - Electric, Electric Water Heater
Features
- Built-in Features, Dining Area, Floor Plan - Traditional, Formal/Separate Dining Room, Recessed Lighting, Eat-in Kitchen
- Has basement: No
- Has fireplace: No
Interior area
- Total structure area: 1,958
- Total interior livable area: 1,958 sqft
- Finished area above ground: 1,958
- Finished area below ground: 0
Property
Parking
- Parking features: Driveway, On Street
- Has uncovered spaces: Yes
Accessibility
- Accessibility features: None
Features
- Levels: Three
- Stories: 3
- Pool features: None
Lot
- Size: 4,366 sqft
- Dimensions: 102.00 x 0.00
Details
- Additional structures: Above Grade, Below Grade
- Parcel number: 510000484509
- Zoning: VR
- Special conditions: Standard
Construction
Type & style
- Home type: SingleFamily
- Architectural style: Colonial
- Property subtype: Single Family Residence
- Attached to another structure: Yes
Materials
- Vinyl Siding
- Foundation: Slab
Condition
- New construction: No
- Year built: 1986
Utilities & green energy
- Sewer: Public Sewer
- Water: Public
Community & neighborhood
Location
- Region: Harleysville
- Subdivision: Fair Hills
- Municipality: SKIPPACK TWP
Other
Other facts
- Listing agreement: Exclusive Right To Sell
- Ownership: Fee Simple
Price history
| Date | Event | Price |
|---|---|---|
| 3/10/2025 | Sold | $410,000+2.5%$209/sqft |
Source: | ||
| 2/9/2025 | Pending sale | $400,000$204/sqft |
Source: | ||
| 2/7/2025 | Listed for sale | $400,000+81.8%$204/sqft |
Source: | ||
| 7/1/2020 | Sold | $220,000-4.3%$112/sqft |
Source: Public Record Report a problem | ||
| 3/10/2017 | Listing removed | $1,450$1/sqft |
Source: Keller Williams Real Estate-Montgomeryville #6909321 Report a problem | ||
Public tax history
| Year | Property taxes | Tax assessment |
|---|---|---|
| 2025 | $4,753 +3.6% | $111,010 |
| 2024 | $4,588 | $111,010 |
| 2023 | $4,588 +4.7% | $111,010 |
Find assessor info on the county website
Neighborhood: 19438
Nearby schools
GreatSchools rating
- 8/10Skippack El SchoolGrades: K-5Distance: 1.6 mi
- 6/10Perkiomen Valley Ms-WestGrades: 6-8Distance: 6.2 mi
- 9/10Perkiomen Valley High SchoolGrades: 9-12Distance: 3.3 mi
Schools provided by the listing agent
- Elementary: Skippack
- Middle: Perkiomen Valley Middle School East
- High: Perkiomen Valley
- District: Perkiomen Valley
Source: Bright MLS. This data may not be complete. We recommend contacting the local school district to confirm school assignments for this home.
Get a cash offer in 3 minutes
Find out how much your home could sell for in as little as 3 minutes with a no-obligation cash offer.
Estimated market value$420,900
Get a cash offer in 3 minutes
Find out how much your home could sell for in as little as 3 minutes with a no-obligation cash offer.
Estimated market value
$420,900
