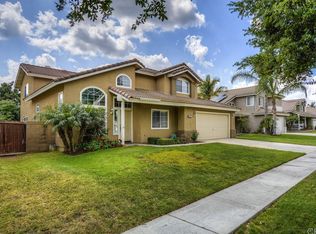Bring your toolbox and your paintbrush and make this low priced home your own! Situated in a beautiful neighborhood with pride of ownership homes surrounding it, this 4bedroom, 3bath, 2 story home is centrally located to shopping areas, city parks, and freeway access. No HOA in this beautiful neighborhood, this home is waiting for it's new owners to bring it back to life! The over sized driveway offers RV Parking and direct access to pull into the backyard. Once inside, you'll walk into a formal living room and dining area. Walk into the family room with a gas fireplace and open floor plan into the kitchen. The downstairs also has a bedroom, full bathroom, and a separate laundry area. Once you make your way upstairs the large master bedroom and bathroom offers dual sinks and walk in closet. Also upstairs will be the two additional bedrooms and the third bathroom. Once in the backyard there is a large covered patio, grass area, and concrete area making it perfect for entertaining friends and family. Be sure to take a look at this great home today!
This property is off market, which means it's not currently listed for sale or rent on Zillow. This may be different from what's available on other websites or public sources.

