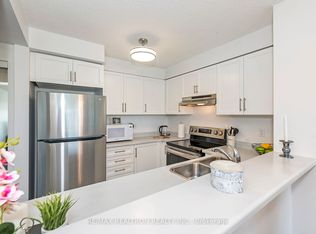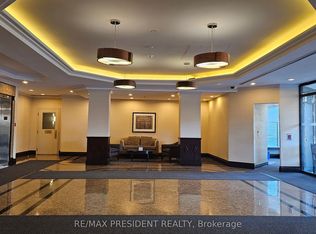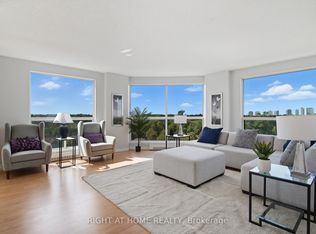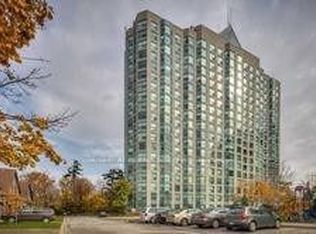This home is located at 2155 Burnhamthorpe Rd W #902, Mississauga, ON L5L 5P4.
This property is off market, which means it's not currently listed for sale or rent on Zillow. This may be different from what's available on other websites or public sources.



