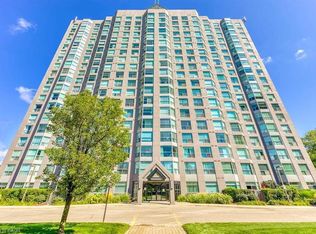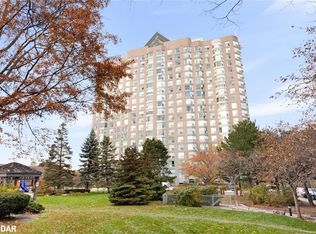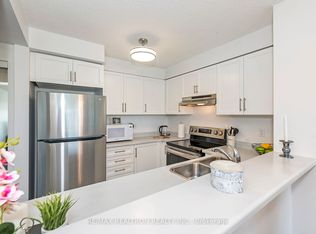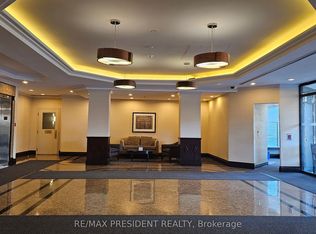Sold for $630,000 on 05/13/25
C$630,000
2155 Burnhamthorpe Rd W #303, Mississauga, ON L5L 5P4
2beds
1,212sqft
Condo/Apt Unit, Residential, Condominium
Built in ----
-- sqft lot
$-- Zestimate®
C$520/sqft
C$2,833 Estimated rent
Home value
Not available
Estimated sales range
Not available
$2,833/mo
Loading...
Owner options
Explore your selling options
What's special
Gated Community with 24 hour security. Constantly landscaped and maintained grounds. Unique open concept design kitchen, with built-in 24" refrigerator, Frigidaire 36" induction cooktop, Victory low profile hood fan, under cabinet lighting, faceless dishwasher and wall oven , and lot of extra storage built in to the island. Maintenance fees include Rogers 4K cable tv and high speed internet as well as hydro, CAC, water, Building insurance and use of all the many extra amenities. Amenities included indoor pool, sauna, squash/ basketball court, Children's playground, Billiard room, gym, bicycle room, board room, library, etc. Lots of activities to share a with other members i.e. Board games group, swimming lessons, clubs, etc. The unit is largest unit type with 1212 square feet of living space. The property boasts a massive two bedrooms with built in closets, two bathrooms one of which is an ensuite to the master bedroom, a private corner office with lots of natural light. Dogs are welcomed, Access to Sawmill Valley Trail. Also Included are 2 EXCLUSIVE parking spaces and 1 large locker. Very convenient location just off of Highway #403, close to transit, Hospital, Schools.
Zillow last checked: 8 hours ago
Listing updated: August 21, 2025 at 10:34am
Listed by:
Abdellah Majd, Salesperson,
Revel Realty Inc.,
Zachary D'avella, Salesperson,
Revel Realty Inc.
Source: ITSO,MLS®#: 40699925Originating MLS®#: Cornerstone Association of REALTORS®
Facts & features
Interior
Bedrooms & bathrooms
- Bedrooms: 2
- Bathrooms: 2
- Full bathrooms: 2
- Main level bathrooms: 2
- Main level bedrooms: 2
Bedroom
- Level: Main
Other
- Level: Main
Bathroom
- Features: 4-Piece
- Level: Main
Bathroom
- Features: 4-Piece
- Level: Main
Den
- Level: Main
Dining room
- Level: Main
Foyer
- Level: Main
Kitchen
- Level: Main
Living room
- Level: Main
Heating
- Forced Air, Natural Gas
Cooling
- Central Air
Appliances
- Included: Range, Dishwasher, Dryer, Range Hood, Refrigerator, Stove, Washer
- Laundry: In-Suite
Features
- High Speed Internet, Built-In Appliances, Elevator
- Has fireplace: No
Interior area
- Total structure area: 1,212
- Total interior livable area: 1,212 sqft
- Finished area above ground: 1,212
Property
Parking
- Total spaces: 2
- Parking features: Guest
- Garage spaces: 2
- Details: Assigned Space: 130+131
Accessibility
- Accessibility features: Open Floor Plan, Raised Dishwasher, Ramps
Features
- Frontage type: South
Lot
- Features: Urban, Ample Parking, Dog Park, City Lot, Near Golf Course, Highway Access, Hospital, Landscaped, Library, Major Highway, Marina, Open Spaces, Park, Place of Worship, Playground Nearby, Public Transit, Schools, Shopping Nearby, Trails
Details
- Parcel number: 193930023
- Zoning: N/A
Construction
Type & style
- Home type: Condo
- Architectural style: 1 Storey/Apt
- Property subtype: Condo/Apt Unit, Residential, Condominium
- Attached to another structure: Yes
Materials
- Block
- Roof: Flat
Condition
- 31-50 Years
- New construction: No
Utilities & green energy
- Sewer: Sewer (Municipal)
- Water: Municipal
- Utilities for property: Cable Connected, Cell Service, Electricity Connected, Fibre Optics, Recycling Pickup, Street Lights, Phone Connected
Community & neighborhood
Security
- Security features: Carbon Monoxide Detector(s), Security Guard, Smoke Detector(s)
Location
- Region: Mississauga
HOA & financial
HOA
- Has HOA: Yes
- HOA fee: C$1,151 monthly
- Amenities included: Car Wash Area, Elevator(s), Fitness Center, Library, Media Room, Party Room, Playground, Pool, Sauna, Parking
- Services included: Insurance, Building Maintenance, C.A.M., Cable TV, Central Air Conditioning, Common Elements, Maintenance Grounds, Heat, Internet, Hydro, Parking, Trash, Property Management Fees, Snow Removal, Utilities, Water
Price history
| Date | Event | Price |
|---|---|---|
| 5/13/2025 | Sold | C$630,000-4.5%C$520/sqft |
Source: ITSO #40699925 | ||
| 1/31/2025 | Price change | C$659,900-2.2%C$544/sqft |
Source: | ||
| 11/26/2024 | Listed for sale | C$675,000C$557/sqft |
Source: | ||
Public tax history
Tax history is unavailable.
Neighborhood: Erin Mills
Nearby schools
GreatSchools rating
No schools nearby
We couldn't find any schools near this home.



