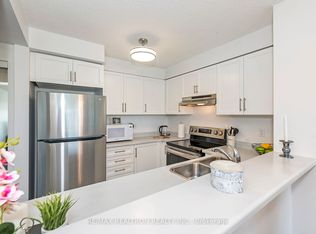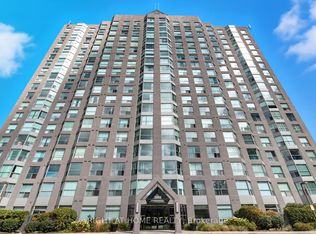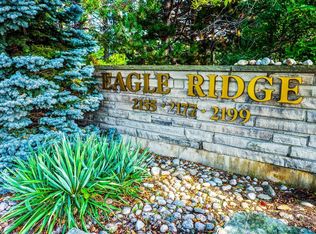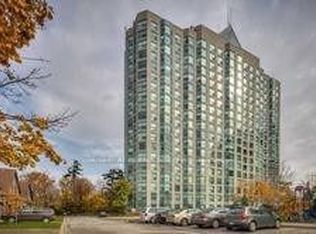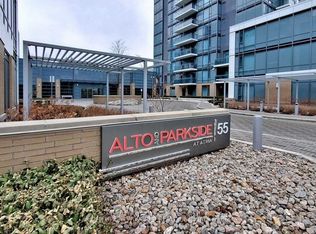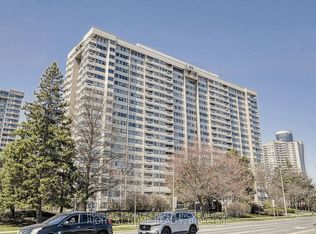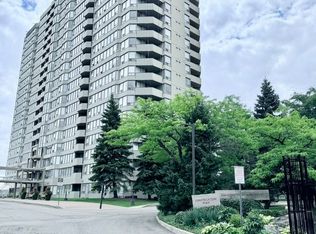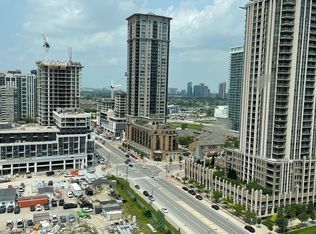Welcome to this recently painted and vacant corner unit at Eagle Ridge Condominium complex in the heart of Erin Mills. Panoramic view of downtown Mississauga close to library, public transit, banks, grocery stores. Security guard services 24/7 gated community. Recreation Centre, Amenities too many to list. All Appliances (As is Condition) included. Fridge, Stove, Clothes washer, Clothes Dryer.
For sale
C$585,000
2155 Burnhamthorpe Rd W #1103, Mississauga, ON L5L 5P4
2beds
2baths
Apartment
Built in ----
-- sqft lot
$-- Zestimate®
C$--/sqft
C$1,205/mo HOA
What's special
- 117 days |
- 27 |
- 0 |
Zillow last checked: 8 hours ago
Listing updated: January 13, 2026 at 06:25am
Listed by:
CENTURY 21 PRESIDENT REALTY INC.
Source: TRREB,MLS®#: W12462539 Originating MLS®#: Toronto Regional Real Estate Board
Originating MLS®#: Toronto Regional Real Estate Board
Facts & features
Interior
Bedrooms & bathrooms
- Bedrooms: 2
- Bathrooms: 2
Primary bedroom
- Level: Main
- Dimensions: 4.78 x 3.3
Bedroom 2
- Level: Main
- Dimensions: 3.35 x 3.15
Den
- Level: Main
- Dimensions: 2.51 x 3.1
Dining room
- Level: Main
- Dimensions: 5.69 x 5.89
Foyer
- Level: Main
- Dimensions: 2.54 x 2.44
Kitchen
- Level: Main
- Dimensions: 2.79 x 1.5
Living room
- Level: Main
- Dimensions: 5.69 x 5.89
Heating
- Forced Air, Gas
Cooling
- Central Air
Appliances
- Laundry: Ensuite
Features
- Flooring: Carpet Free
- Basement: None
- Has fireplace: No
Interior area
- Living area range: 1200-1399 null
Property
Parking
- Total spaces: 2
- Parking features: Garage
- Has garage: Yes
Accessibility
- Accessibility features: Elevator
Lot
- Features: Hospital, Library, Public Transit, School
Details
- Parcel number: 193990119
Construction
Type & style
- Home type: Apartment
- Property subtype: Apartment
Materials
- Concrete
Community & HOA
Community
- Security: Security Guard
HOA
- Services included: Heat Included, Common Elements Included, Hydro Included, Building Insurance Included, Water Included, Parking Included, CAC Included
- HOA fee: C$1,205 monthly
- HOA name: PCC
Location
- Region: Mississauga
Financial & listing details
- Annual tax amount: C$3,494
- Date on market: 10/15/2025
CENTURY 21 PRESIDENT REALTY INC.
By pressing Contact Agent, you agree that the real estate professional identified above may call/text you about your search, which may involve use of automated means and pre-recorded/artificial voices. You don't need to consent as a condition of buying any property, goods, or services. Message/data rates may apply. You also agree to our Terms of Use. Zillow does not endorse any real estate professionals. We may share information about your recent and future site activity with your agent to help them understand what you're looking for in a home.
Price history
Price history
Price history is unavailable.
Public tax history
Public tax history
Tax history is unavailable.Climate risks
Neighborhood: Erin Mills
Nearby schools
GreatSchools rating
No schools nearby
We couldn't find any schools near this home.
- Loading
