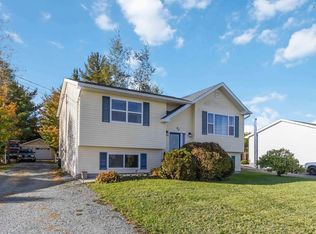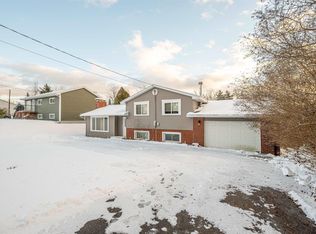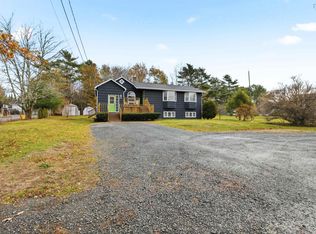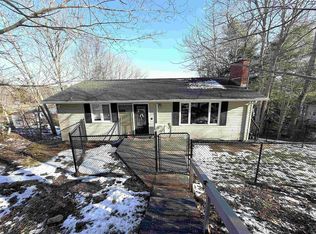2155 Beaver Bank Rd, Beaver Bank, NS B4G 1E2
What's special
- 103 days |
- 65 |
- 4 |
Zillow last checked: 8 hours ago
Listing updated: November 05, 2025 at 05:01am
Gail Richard,
Results Realty Atlantic Inc. Brokerage,
Jodi Gosse,
Results Realty Atlantic Inc.
Facts & features
Interior
Bedrooms & bathrooms
- Bedrooms: 4
- Bathrooms: 2
- Full bathrooms: 2
- Main level bathrooms: 1
- Main level bedrooms: 2
Bedroom
- Level: Main
- Area: 173.25
- Dimensions: 11 x 15.75
Bedroom 1
- Level: Main
Bedroom 2
- Level: Lower
- Area: 169
- Dimensions: 13 x 13
Bathroom
- Level: Main
- Area: 79.31
- Dimensions: 11.75 x 6.75
Bathroom 1
- Level: Lower
- Area: 47.5
- Dimensions: 7.5 x 6.33
Dining room
- Level: Main
Family room
- Level: Lower
- Area: 235.91
- Dimensions: 17.58 x 13.42
Kitchen
- Level: Main
- Area: 216.75
- Dimensions: 17 x 12.75
Living room
- Level: Main
- Area: 215.42
- Dimensions: 13.75 x 15.67
Heating
- Forced Air, Furnace, Heat Pump -Ductless
Appliances
- Included: Electric Range, Dishwasher, Dryer - Electric, Washer, Refrigerator
Features
- High Speed Internet
- Flooring: Laminate
- Basement: Full,Partially Finished,Walk-Out Access
Interior area
- Total structure area: 1,882
- Total interior livable area: 1,882 sqft
- Finished area above ground: 1,235
Video & virtual tour
Property
Parking
- Total spaces: 2
- Parking features: No Garage, Double, Gravel
- Details: Parking Details(Gravel, Double.)
Features
- Levels: Multi/Split
- Patio & porch: Deck
Lot
- Size: 0.56 Acres
- Features: Cleared, Landscaped, Under 0.5 Acres, Near Public Transit
Details
- Additional structures: Shed(s)
- Parcel number: 40551780
- Zoning: Residentia
- Other equipment: No Rental Equipment
Construction
Type & style
- Home type: SingleFamily
- Property subtype: Single Family Residence
Materials
- Vinyl Siding
- Roof: Asphalt
Condition
- New construction: No
- Year built: 1993
Utilities & green energy
- Gas: Oil
- Sewer: Septic Tank
- Water: Drilled Well
- Utilities for property: Cable Connected, Electricity Connected, Phone Connected, Electric
Community & HOA
Community
- Features: Golf, Park, Playground, Recreation Center, School Bus Service
Location
- Region: Beaver Bank
Financial & listing details
- Price per square foot: C$279/sqft
- Tax assessed value: C$339,300
- Price range: C$525K - C$525K
- Date on market: 11/5/2025
- Inclusions: Range, Dishwasher, Refridgerator, Washer And Dryer
- Ownership: Freehold
- Electric utility on property: Yes
(902) 759-6908
By pressing Contact Agent, you agree that the real estate professional identified above may call/text you about your search, which may involve use of automated means and pre-recorded/artificial voices. You don't need to consent as a condition of buying any property, goods, or services. Message/data rates may apply. You also agree to our Terms of Use. Zillow does not endorse any real estate professionals. We may share information about your recent and future site activity with your agent to help them understand what you're looking for in a home.
Price history
Price history
| Date | Event | Price |
|---|---|---|
| 11/5/2025 | Listed for sale | C$525,000+195.8%C$279/sqft |
Source: | ||
| 2/3/2016 | Sold | C$177,500C$94/sqft |
Source: EXIT Realty solds #fda377525eb6fda4bf85007152568ced Report a problem | ||
Public tax history
Public tax history
| Year | Property taxes | Tax assessment |
|---|---|---|
| 2019 | -- | C$182,900 |
Climate risks
Neighborhood: B4G
Nearby schools
GreatSchools rating
No schools nearby
We couldn't find any schools near this home.
Schools provided by the listing agent
- Elementary: Beaverbank - Kinsac Elementary School
- Middle: Harold T Barrett Junior High School
- High: Lockview High School
Source: NSAR. This data may not be complete. We recommend contacting the local school district to confirm school assignments for this home.
- Loading



