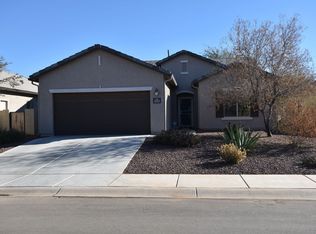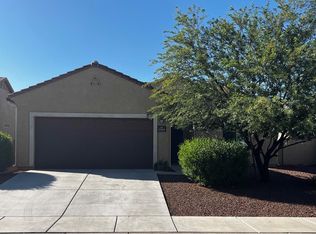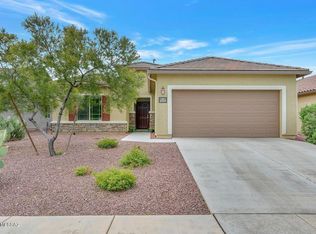Sold for $338,000
$338,000
21549 E Founders Rd, Red Rock, AZ 85145
3beds
2,032sqft
Single Family Residence
Built in 2015
6,534 Square Feet Lot
$331,000 Zestimate®
$166/sqft
$2,043 Estimated rent
Home value
$331,000
$305,000 - $361,000
$2,043/mo
Zestimate® history
Loading...
Owner options
Explore your selling options
What's special
Welcome to your dream home! This immaculate 3-bedroom, 2-bathroom house offers an inviting blend of comfort and style, perfect for families and professionals. Upon entering, you will be greeted by a spacious open concept filled with perfection, setting the stage for relaxing evenings and lively gatherings. The modern kitchen boasts granite countertops, extended bar top island and ample storage space, making meal preparation a joy. The master bedroom offers a large space with a generous walk-in closet with custom cabinet storage. Two additional bedrooms provide plenty of space for family or guests. The second bathroom is tastefully designed and conveniently located to serve these bedrooms. For those who work from home or require a quiet space, the dedicated office offers privacy and functionality. Additionally, the cozy den provides a versatile area that can be used as a media room, hobby space or another bedroom.
Step outside to discover the charming backyard, perfect for outdoor entertaining or peaceful relaxation. With well-maintained landscaping and a patio area, it's an ideal spot for summer barbecues or morning coffee.
This home is situated in Red Rock, a friendly neighborhood with an excellent school, parks, pool and local amenities. Don't miss the opportunity to make this your forever home. Schedule a viewing today and experience all the wonderful features this property has to offer.
Zillow last checked: 8 hours ago
Listing updated: August 21, 2025 at 03:40am
Listed by:
Joseph Michael Vettorel 520-235-3836,
My Home Group
Bought with:
Celina Padilla
HomeSmart Advantage Group
Source: MLS of Southern Arizona,MLS#: 22511174
Facts & features
Interior
Bedrooms & bathrooms
- Bedrooms: 3
- Bathrooms: 2
- Full bathrooms: 2
Primary bathroom
- Features: Double Vanity, Exhaust Fan, Shower Only
Dining room
- Features: Breakfast Bar, Dining Area
Kitchen
- Description: Pantry: Walk-In,Countertops: Granite
Living room
- Features: Off Kitchen
Heating
- Forced Air, Heat Pump
Cooling
- Central Air
Appliances
- Included: Dishwasher, Disposal, Electric Oven, Electric Range, Exhaust Fan, Microwave, Refrigerator, Dryer, Washer, Water Heater: Electric, Appliance Color: Black
- Laundry: Laundry Room
Features
- Ceiling Fan(s), High Ceilings, Walk-In Closet(s), High Speed Internet, Pre-Wired Sat Dish, Great Room, Den, Office
- Flooring: Laminate
- Windows: Window Covering: Some
- Has basement: No
- Has fireplace: No
- Fireplace features: None
Interior area
- Total structure area: 2,032
- Total interior livable area: 2,032 sqft
Property
Parking
- Total spaces: 2
- Parking features: No RV Parking, No Garage, Parking Pad
- Garage spaces: 2
- Has uncovered spaces: Yes
- Details: RV Parking: None
Accessibility
- Accessibility features: None
Features
- Levels: One
- Stories: 1
- Patio & porch: Covered, Patio, Slab
- Pool features: None
- Spa features: None
- Fencing: Shared Fence
- Has view: Yes
- View description: Mountain(s), Neighborhood, Sunrise, Sunset
Lot
- Size: 6,534 sqft
- Dimensions: 55 x 116
- Features: North/South Exposure, Landscape - Front: Decorative Gravel, Low Care, Sprinkler/Drip, Trees, Landscape - Rear: Artificial Turf, Decorative Gravel, Low Care, Sprinkler/Drip, Trees
Details
- Parcel number: 410505160
- Zoning: CR3
- Special conditions: Standard
Construction
Type & style
- Home type: SingleFamily
- Architectural style: Contemporary
- Property subtype: Single Family Residence
Materials
- Frame - Stucco
- Roof: Tile
Condition
- Existing
- New construction: No
- Year built: 2015
Utilities & green energy
- Electric: Aps
- Gas: None
- Water: Water Company
- Utilities for property: Cable Connected, Sewer Connected
Community & neighborhood
Security
- Security features: None, Smoke Detector(s)
Community
- Community features: Athletic Facilities, Basketball Court, Jogging/Bike Path, Park, Paved Street, Pool, Sidewalks
Location
- Region: Red Rock
- Subdivision: Red Rock Village
HOA & financial
HOA
- Has HOA: Yes
- HOA fee: $64 monthly
- Amenities included: Park, Pool
- Services included: Maintenance Grounds
Other
Other facts
- Listing terms: Cash,Conventional,FHA,Submit,VA
- Ownership: Fee (Simple)
- Ownership type: Sole Proprietor
- Road surface type: Paved
Price history
| Date | Event | Price |
|---|---|---|
| 5/22/2025 | Sold | $338,000+0.9%$166/sqft |
Source: | ||
| 5/8/2025 | Pending sale | $335,000$165/sqft |
Source: | ||
| 4/23/2025 | Contingent | $335,000$165/sqft |
Source: | ||
| 4/19/2025 | Listed for sale | $335,000+90.4%$165/sqft |
Source: | ||
| 6/15/2015 | Sold | $175,923$87/sqft |
Source: Public Record Report a problem | ||
Public tax history
| Year | Property taxes | Tax assessment |
|---|---|---|
| 2026 | $2,121 +2.9% | $28,679 +0.5% |
| 2025 | $2,061 +3.9% | $28,544 +6.9% |
| 2024 | $1,983 +1.3% | $26,712 +19.2% |
Find assessor info on the county website
Neighborhood: 85145
Nearby schools
GreatSchools rating
- 4/10Red Rock Elementary SchoolGrades: PK-8Distance: 0.5 mi
- 2/10Santa Cruz Valley Union High SchoolGrades: 9-12Distance: 18.4 mi
Schools provided by the listing agent
- Elementary: Red Rock
- Middle: Red Rock
- High: Santa Cruz Union
- District: Red Rock
Source: MLS of Southern Arizona. This data may not be complete. We recommend contacting the local school district to confirm school assignments for this home.

Get pre-qualified for a loan
At Zillow Home Loans, we can pre-qualify you in as little as 5 minutes with no impact to your credit score.An equal housing lender. NMLS #10287.


