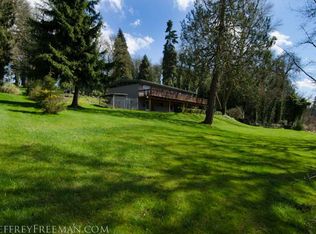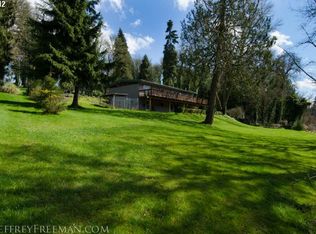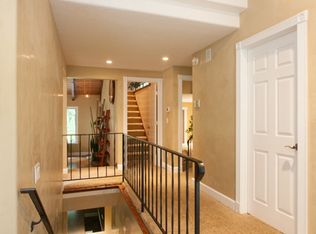Sold
$1,900,000
21545 SW Johnson Rd, West Linn, OR 97068
4beds
3,834sqft
Residential, Single Family Residence
Built in 1973
2.55 Acres Lot
$1,857,800 Zestimate®
$496/sqft
$5,520 Estimated rent
Home value
$1,857,800
$1.75M - $1.99M
$5,520/mo
Zestimate® history
Loading...
Owner options
Explore your selling options
What's special
Generational living and a truly unique opportunity to live on this beautifully developed 2.55 acre Johnson Road farm. A custom dutch door welcomes you into the luxury dining room. The den with wrapped wall of walnut bookcases and view of courtyard. One level living, cottage style with thoughtful details around every corner. A covered back porch looks onto the gazebo and English gardens. Separate guest house by the built-in swimming pool and fantastic additional garage/workshop with AC, studio, and so much more. Thoughtful plantings throughout have a tracked and written bloom schedule all watered on a 35 zone sprinkler system fed by a newer 65 gpm well. Barn/Shop and chicken coop. South lawn with play structure and fire pit. Additional studio space and wine cellar attached to the garage. Other reclaimed materials such as the stone wall from Timberline Lodge, Carmel California stone in dining room, fountain from France and much more! This truly is an amazing property close in yet feels like you are living far away in the country.
Zillow last checked: 8 hours ago
Listing updated: March 30, 2025 at 01:09am
Listed by:
Ward Spears 503-522-8269,
Eleete Real Estate,
Courtney Spears 503-519-1548,
Eleete Real Estate
Bought with:
Barbara Knudsen, 940400176
Knudsen Group LLC
Source: RMLS (OR),MLS#: 24540962
Facts & features
Interior
Bedrooms & bathrooms
- Bedrooms: 4
- Bathrooms: 4
- Full bathrooms: 3
- Partial bathrooms: 1
- Main level bathrooms: 4
Primary bedroom
- Features: Exterior Entry, Suite, Vaulted Ceiling, Walkin Closet, Wood Floors
- Level: Main
- Area: 285
- Dimensions: 15 x 19
Bedroom 2
- Features: Closet, Wallto Wall Carpet
- Level: Main
- Area: 180
- Dimensions: 12 x 15
Bedroom 3
- Features: Wallto Wall Carpet
- Level: Main
- Area: 156
- Dimensions: 13 x 12
Dining room
- Features: Wood Floors
- Level: Main
- Area: 165
- Dimensions: 11 x 15
Kitchen
- Features: Builtin Features, Eating Area, Exterior Entry, Gas Appliances, Pantry, Tile Floor
- Level: Main
- Area: 210
- Width: 14
Living room
- Features: Fireplace, Tile Floor, Vaulted Ceiling
- Level: Main
- Area: 360
- Dimensions: 15 x 24
Heating
- Forced Air, Fireplace(s)
Cooling
- Central Air
Appliances
- Included: Built-In Refrigerator, Dishwasher, Disposal, Double Oven, Gas Appliances, Electric Water Heater, Gas Water Heater
- Laundry: Laundry Room
Features
- Vaulted Ceiling(s), Bathroom, Kitchen, Studio, Closet, Built-in Features, Eat-in Kitchen, Pantry, Suite, Walk-In Closet(s), Granite, Kitchen Island
- Flooring: Hardwood, Tile, Wood, Wall to Wall Carpet
- Basement: Crawl Space
- Number of fireplaces: 2
- Fireplace features: Gas, Wood Burning
Interior area
- Total structure area: 3,834
- Total interior livable area: 3,834 sqft
Property
Parking
- Total spaces: 6
- Parking features: Carport, Driveway, RV Access/Parking, RV Boat Storage, Garage Door Opener, Attached, Detached, Oversized
- Attached garage spaces: 6
- Has carport: Yes
- Has uncovered spaces: Yes
Features
- Stories: 1
- Exterior features: Built-in Barbecue, Fire Pit, Water Feature, Yard, Exterior Entry
- Has private pool: Yes
- Fencing: Fenced
- Has view: Yes
- View description: Trees/Woods
Lot
- Size: 2.55 Acres
- Dimensions: 500 x 220 appro x
- Features: Cleared, Gated, Level, Private, Trees, Sprinkler, Acres 1 to 3
Details
- Additional structures: Barn, Gazebo, Outbuilding, RVParking, RVBoatStorage, Workshop
- Parcel number: 00393185
- Zoning: RRFF5
- Other equipment: Irrigation Equipment
Construction
Type & style
- Home type: SingleFamily
- Architectural style: Cottage,Ranch
- Property subtype: Residential, Single Family Residence
Materials
- Cedar, Stone
- Foundation: Concrete Perimeter
- Roof: Composition
Condition
- Updated/Remodeled
- New construction: No
- Year built: 1973
Utilities & green energy
- Gas: Gas
- Sewer: Septic Tank
- Water: Well
Green energy
- Construction elements: Reclaimed Material
Community & neighborhood
Security
- Security features: Security Gate, Security Lights
Location
- Region: West Linn
Other
Other facts
- Listing terms: Cash,Conventional
- Road surface type: Paved
Price history
| Date | Event | Price |
|---|---|---|
| 3/24/2025 | Sold | $1,900,000-4.5%$496/sqft |
Source: | ||
| 12/25/2024 | Pending sale | $1,990,000$519/sqft |
Source: | ||
| 11/6/2024 | Price change | $1,990,000-2.7%$519/sqft |
Source: | ||
| 10/16/2024 | Price change | $2,045,000-2.1%$533/sqft |
Source: | ||
| 9/7/2024 | Listed for sale | $2,088,000+68%$545/sqft |
Source: | ||
Public tax history
| Year | Property taxes | Tax assessment |
|---|---|---|
| 2025 | $13,850 +3.9% | $798,876 +3% |
| 2024 | $13,329 +2.9% | $775,608 +3% |
| 2023 | $12,957 +3.2% | $753,018 +3% |
Find assessor info on the county website
Neighborhood: 97068
Nearby schools
GreatSchools rating
- 9/10Stafford Primary SchoolGrades: PK-5Distance: 0.9 mi
- 5/10Athey Creek Middle SchoolGrades: 6-8Distance: 1.1 mi
- 10/10West Linn High SchoolGrades: 9-12Distance: 3.5 mi
Schools provided by the listing agent
- Elementary: Stafford
- Middle: Athey Creek
- High: West Linn
Source: RMLS (OR). This data may not be complete. We recommend contacting the local school district to confirm school assignments for this home.
Get a cash offer in 3 minutes
Find out how much your home could sell for in as little as 3 minutes with a no-obligation cash offer.
Estimated market value$1,857,800
Get a cash offer in 3 minutes
Find out how much your home could sell for in as little as 3 minutes with a no-obligation cash offer.
Estimated market value
$1,857,800


