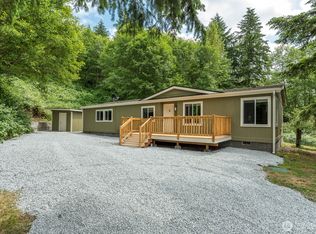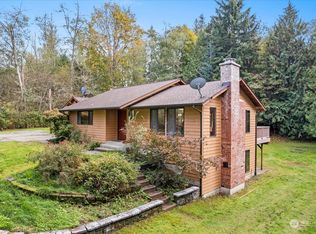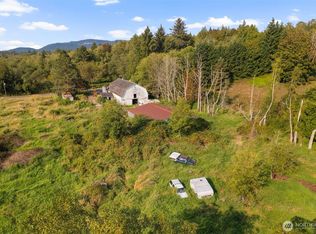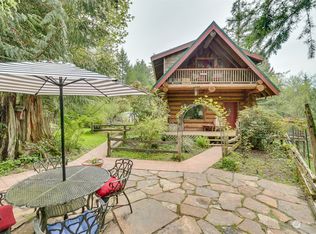Sold
Listed by:
Tova Williamson,
eXp Realty
Bought with: The Agency Camano Island
$740,000
21544 Starbird Road, Mount Vernon, WA 98274
3beds
2,484sqft
Single Family Residence
Built in 1987
6.59 Acres Lot
$841,100 Zestimate®
$298/sqft
$3,228 Estimated rent
Home value
$841,100
$791,000 - $900,000
$3,228/mo
Zestimate® history
Loading...
Owner options
Explore your selling options
What's special
Peaceful retreat on just over 6.5 acres! Surrounded by fruit trees and bountiful gardening space. Newly installed heat pump with central A/C, leafguard gutters, and fresh paint throughout. Kitchen includes smart appliances with dining area and living room with wood stove. Upstairs is primary bedroom, 2 additional bedrooms and full bath. Access the newly painted deck off the dining room or primary bedroom to enjoy the sunset views. Downstairs has a spacious family room with new carpet and 2nd wood stove, laundry room, office and full bath. Shed outside has new roof and plenty of storage space. Home is equipped with Star Link for internet service. Easy access to I-5, yet quiet and tranquil setting minutes to trailhead to Monument Lookout.
Zillow last checked: 8 hours ago
Listing updated: October 27, 2023 at 03:28pm
Listed by:
Tova Williamson,
eXp Realty
Bought with:
Robert Wold, 24847
The Agency Camano Island
Ellen Bohn, 27340
RE/MAX Elevate
Source: NWMLS,MLS#: 2142828
Facts & features
Interior
Bedrooms & bathrooms
- Bedrooms: 3
- Bathrooms: 3
- Full bathrooms: 2
- 3/4 bathrooms: 1
Primary bedroom
- Level: Second
Bedroom
- Level: Second
Bedroom
- Level: Second
Bathroom full
- Level: Second
Bathroom full
- Level: Lower
Bathroom three quarter
- Level: Second
Den office
- Level: Lower
Dining room
- Level: Second
Entry hall
- Level: Main
Family room
- Level: Lower
Living room
- Level: Second
Heating
- Fireplace(s), Forced Air, Heat Pump
Cooling
- Central Air, Forced Air
Appliances
- Included: Dishwasher_, Dryer, Microwave_, Refrigerator_, StoveRange_, Washer, Dishwasher, Microwave, Refrigerator, StoveRange, Water Heater: Electric, Water Heater Location: Laundry/Mud Room
Features
- Bath Off Primary, Ceiling Fan(s), Dining Room, Walk-In Pantry
- Flooring: Laminate, Vinyl, Carpet
- Windows: Skylight(s)
- Basement: Daylight,Finished
- Number of fireplaces: 2
- Fireplace features: Wood Burning, Lower Level: 1, Upper Level: 1, Fireplace
Interior area
- Total structure area: 2,484
- Total interior livable area: 2,484 sqft
Property
Parking
- Total spaces: 2
- Parking features: RV Parking, Driveway, Attached Garage
- Attached garage spaces: 2
Features
- Levels: Multi/Split
- Entry location: Main
- Patio & porch: Laminate, Wall to Wall Carpet, Bath Off Primary, Ceiling Fan(s), Dining Room, Skylight(s), Walk-In Pantry, Fireplace, Water Heater
- Has view: Yes
- View description: Mountain(s), Territorial
Lot
- Size: 6.59 Acres
- Dimensions: 6.590 ac/287,060 sf
- Features: Open Lot, Paved, Secluded, Deck, Fenced-Partially, Gated Entry, High Speed Internet, Outbuildings, RV Parking, Shop
- Topography: Equestrian,Level,PartialSlope
- Residential vegetation: Fruit Trees, Garden Space, Pasture
Details
- Parcel number: P17826
- Zoning description: Rural,Jurisdiction: County
- Special conditions: Standard
- Other equipment: Leased Equipment: Heat Pump
Construction
Type & style
- Home type: SingleFamily
- Property subtype: Single Family Residence
Materials
- Wood Siding
- Foundation: Slab
- Roof: Composition
Condition
- Year built: 1987
Utilities & green energy
- Electric: Company: PSE
- Sewer: Septic Tank, Company: Septic
- Water: Individual Well, Company: Artesian Well
- Utilities for property: Starlink
Community & neighborhood
Location
- Region: Mount Vernon
- Subdivision: Conway
Other
Other facts
- Listing terms: Cash Out,Conventional,FHA,VA Loan
- Cumulative days on market: 639 days
Price history
| Date | Event | Price |
|---|---|---|
| 10/27/2023 | Sold | $740,000-1.3%$298/sqft |
Source: | ||
| 10/4/2023 | Pending sale | $750,000$302/sqft |
Source: | ||
| 9/29/2023 | Price change | $750,000-1.8%$302/sqft |
Source: | ||
| 9/7/2023 | Listed for sale | $764,000$308/sqft |
Source: | ||
| 9/2/2023 | Pending sale | $764,000$308/sqft |
Source: | ||
Public tax history
| Year | Property taxes | Tax assessment |
|---|---|---|
| 2024 | $6,516 +4.1% | $748,000 +8.2% |
| 2023 | $6,257 -3.9% | $691,400 -2.5% |
| 2022 | $6,512 | $709,000 +28.3% |
Find assessor info on the county website
Neighborhood: 98274
Nearby schools
GreatSchools rating
- 5/10Conway SchoolGrades: K-8Distance: 3.2 mi
Get pre-qualified for a loan
At Zillow Home Loans, we can pre-qualify you in as little as 5 minutes with no impact to your credit score.An equal housing lender. NMLS #10287.



