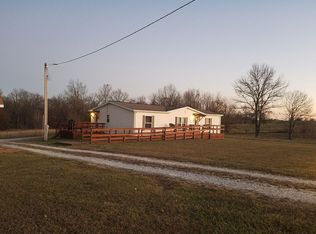What everyone wants-a home in the country! Ranch style home on 18 acres +/- on walk-out basement with garage/shop, outbuildings, pond & fence surrounding property. 4BR/3BA, large kitchen w/lots of cabinet space, a walk-in pantry & room for a large dining room table, 2 bedrooms and laundry room on main level. Lower level includes 2 non- conforming bedrooms, office area, weight room, play room, bath, lots of storage and access to walkout from lower level. Large shade trees with a wrap-around deck, Garage includes 2 overhead doors, concrete floor & wood stove. Also an RV storage area with concrete floor and overhead door. 16x12 garden shed with electricity. The remaining property includes pasture, some wooded area and pond. This property is suitable for livestock or horses. Being sold AS-IS.
This property is off market, which means it's not currently listed for sale or rent on Zillow. This may be different from what's available on other websites or public sources.

