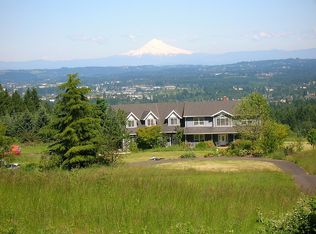Welcome home to this Exquisite Sherwood two level on 3+ acres. Breathtaking 5 mountain views and surrounding vineyards. Gourmet kitchen w/modern amenities perfect for entertaining. Lower level w/full kitchen set up as 2nd living space, perfect for multi-generational living. New HVAC system 2019, new plumbing 2007, and fresh ext paint 2020. Huge deck, patio, & in ground pool. Perfect Hobby Farm with a large shop w/concrete floor, & electricity. Separate barn. From top to bottom ~ a 10+ w/a view!
This property is off market, which means it's not currently listed for sale or rent on Zillow. This may be different from what's available on other websites or public sources.
