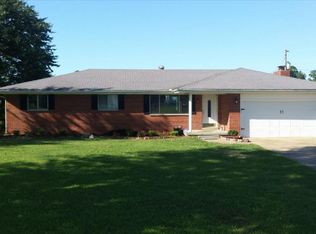BEAUTIFUL SPLIT LEVEL HOME MADE OF STONE . LONG WRAP AROUND PAVED DRIVE , 30 X 30 SHOP WITH 10 FT LEAN, SCREENED IN PATIO , GAZEBO, STOCKED POND , CREEK , WOODS, AN OPEN LOT FOR POSSIBLE IN-LAW/ SON / DAUGHTER STRUCTURE. NO RESTRICTIONS. ALL ON 4.27 ACRES , 2 CAR GARAGE PLUS REC AREA BASEMENT. INSIDE SPACIOUS LIVING AREA WITH LESS THEN 2 YEAR OLD FRIGIDAIRE APPLIANCES, STOVE WITH INDUCTION OVEN. BEAUTIFUL OAK CABINETRY, GRANITE COUNTER TOPS, REPLACEMENT WINDOWS, CLOSE TO JR AND SR HIGH .
This property is off market, which means it's not currently listed for sale or rent on Zillow. This may be different from what's available on other websites or public sources.
