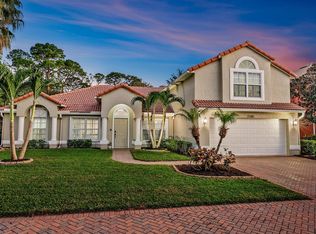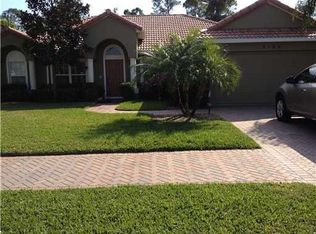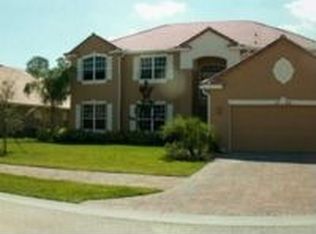Magnificent and spacious 6 bedroom, 4 bathroom ''Brooke'' model available in the desirable Lake Tuscany in Stuart. Immediately upon your arrival at the double entry doors, you are greeted with sprawling ceilings, custom flooring and an abundance of natural light. The kitchen has been beautifully updated to include a Sub-Zero refrigerator, SS appliances, double dishwashers, and an oversized walk-in pantry; A master suite, and guest bedroom with full bathroom are also found on the first floor. The double stairway leads you upstairs to 4 bedrooms, a spacious loft, and a bonus movie room. The theater is a moviegoer's dream equipped with a 10-foot screen, a deluxe sound system, and reclining leather seats. Balcony & patio overlook the serene backyard space. Lake Tuscany is
This property is off market, which means it's not currently listed for sale or rent on Zillow. This may be different from what's available on other websites or public sources.


