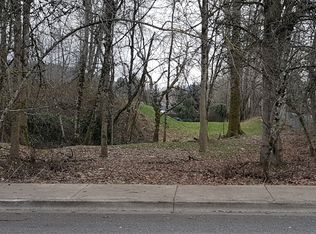Sold
$497,000
2154 SE Barnes Rd, Gresham, OR 97080
3beds
2,322sqft
Residential, Single Family Residence
Built in 2008
7,405.2 Square Feet Lot
$492,000 Zestimate®
$214/sqft
$2,881 Estimated rent
Home value
$492,000
$467,000 - $517,000
$2,881/mo
Zestimate® history
Loading...
Owner options
Explore your selling options
What's special
Must see in person to enjoy this spectacular Gresham home with large yard packed with all the "extras" inside and out! New A/C, furnace and garage door all recently upgraded. Need 4th bedroom? This versatile floorplan has main floor office and bonus room upstairs as options for 4th bedroom. Built with purpose. Main level has office/den (or 4th bedroom?) & 1/2 bath right off of entryway. Open and airy living room, kitchen and dining combo space. Convenient covered deck for BBQ all year-round. Tall ceilings, detailed millwork, and natural light throughout. Large primary bedroom with walk-in closet, ensuite with soaker tub & shower. Huge family/Bonus room above garage. Built in "tech/desk area" at top of stairs and also in kitchen. Convenient laundry/mud room by garage with sink, storage and closets. Fully fenced backyard includes raised garden bed, paver patio, large shed and dog run with side door garage access. Not a townhome. This is a detached home and lives larger than it looks! No HOA. Shown by appointment only.
Zillow last checked: 8 hours ago
Listing updated: November 13, 2024 at 05:21am
Listed by:
Jill Rowland 503-803-9534,
All County Real Estate
Bought with:
Scott Edelman, 201234319
Move Real Estate Inc
Source: RMLS (OR),MLS#: 24634382
Facts & features
Interior
Bedrooms & bathrooms
- Bedrooms: 3
- Bathrooms: 3
- Full bathrooms: 2
- Partial bathrooms: 1
- Main level bathrooms: 1
Primary bedroom
- Features: Soaking Tub, Walkin Closet, Walkin Shower
- Level: Upper
- Area: 170
- Dimensions: 10 x 17
Bedroom 2
- Features: Closet, Wallto Wall Carpet
- Level: Upper
- Area: 100
- Dimensions: 10 x 10
Bedroom 3
- Features: Closet, Wallto Wall Carpet
- Level: Upper
- Area: 120
- Dimensions: 10 x 12
Dining room
- Features: Deck, Sliding Doors
- Level: Main
- Area: 187
- Dimensions: 11 x 17
Kitchen
- Features: Dishwasher, Island, Pantry, Free Standing Refrigerator
- Level: Main
- Area: 165
- Width: 11
Living room
- Features: Fireplace, Wallto Wall Carpet
- Level: Main
- Area: 208
- Dimensions: 13 x 16
Office
- Features: Flex Room, Wallto Wall Carpet
- Level: Main
- Area: 90
- Dimensions: 10 x 9
Heating
- Forced Air, Fireplace(s)
Cooling
- Central Air
Appliances
- Included: Dishwasher, Free-Standing Refrigerator, Microwave, Washer/Dryer, Gas Water Heater, Tank Water Heater
Features
- Closet, Sink, Kitchen Island, Pantry, Soaking Tub, Walk-In Closet(s), Walkin Shower
- Flooring: Laminate, Wall to Wall Carpet
- Doors: Sliding Doors
- Basement: Crawl Space
- Number of fireplaces: 1
- Fireplace features: Gas
Interior area
- Total structure area: 2,322
- Total interior livable area: 2,322 sqft
Property
Parking
- Total spaces: 2
- Parking features: Driveway, On Street, Attached, Oversized
- Attached garage spaces: 2
- Has uncovered spaces: Yes
Features
- Levels: Two
- Stories: 2
- Patio & porch: Deck, Porch
- Exterior features: Dog Run, Fire Pit, Garden, Yard
- Fencing: Fenced
- Has view: Yes
- View description: Territorial
Lot
- Size: 7,405 sqft
- Dimensions: 40 x 163 x 51 x 94
- Features: Level, SqFt 7000 to 9999
Details
- Additional structures: ToolShed
- Parcel number: R574063
Construction
Type & style
- Home type: SingleFamily
- Property subtype: Residential, Single Family Residence
Materials
- Lap Siding, Wood Composite
- Foundation: Concrete Perimeter
- Roof: Composition
Condition
- Resale
- New construction: No
- Year built: 2008
Utilities & green energy
- Gas: Gas
- Sewer: Public Sewer
- Water: Public
Community & neighborhood
Location
- Region: Gresham
Other
Other facts
- Listing terms: Cash,Conventional,FHA
- Road surface type: Paved
Price history
| Date | Event | Price |
|---|---|---|
| 11/12/2024 | Sold | $497,000-0.6%$214/sqft |
Source: | ||
| 10/22/2024 | Pending sale | $499,950$215/sqft |
Source: | ||
| 9/28/2024 | Listed for sale | $499,950-0.6%$215/sqft |
Source: | ||
| 8/5/2022 | Sold | $503,000+0.6%$217/sqft |
Source: | ||
| 7/18/2022 | Pending sale | $499,900$215/sqft |
Source: | ||
Public tax history
| Year | Property taxes | Tax assessment |
|---|---|---|
| 2025 | $5,290 +4.5% | $259,940 +3% |
| 2024 | $5,064 +9.8% | $252,370 +3% |
| 2023 | $4,613 +2.9% | $245,020 +3% |
Find assessor info on the county website
Neighborhood: Kelly Creek
Nearby schools
GreatSchools rating
- 3/10Kelly Creek Elementary SchoolGrades: K-5Distance: 0.4 mi
- 1/10Gordon Russell Middle SchoolGrades: 6-8Distance: 0.8 mi
- 6/10Sam Barlow High SchoolGrades: 9-12Distance: 1.9 mi
Schools provided by the listing agent
- Elementary: Kelly Creek
- Middle: Gordon Russell
- High: Sam Barlow
Source: RMLS (OR). This data may not be complete. We recommend contacting the local school district to confirm school assignments for this home.
Get a cash offer in 3 minutes
Find out how much your home could sell for in as little as 3 minutes with a no-obligation cash offer.
Estimated market value
$492,000
Get a cash offer in 3 minutes
Find out how much your home could sell for in as little as 3 minutes with a no-obligation cash offer.
Estimated market value
$492,000
