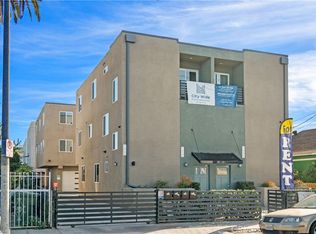2154 S West View is a premium triplex consisting of a massive 1,727 SF, 3-story townhome style units 5 bedrooms and 5 bathrooms. Built in 2020 offering washer & dryers, stainless steel appliances, balconies with stunning views, European kitchen cabinets, 9' ceilings, walk-in showers, top-notch back framed windows, convenient built-in storage, 100% waterproof flooring and spacious, open floorplans. On the first floor offers a full on-suite, second floor features kitchen area, living and two bedrooms and third floor features 4th and 5th bedroom. Unit is pre-wired cable and internet in every room, camera HD security system w/ TV monitor, a motorized security driveway gate, 2 assigned tandem attached garage parking spaces, separate meters for gas, water & electric! Located 5 minutes from Culver City and the countless hotspots in the area, including the trendy Helms Bakery District!
Apartment for rent
$5,500/mo
2154 S West Vw, Los Angeles, CA 90016
5beds
1,727sqft
Price may not include required fees and charges.
Multifamily
Available now
Cats, small dogs OK
Central air
Electric dryer hookup laundry
2 Attached garage spaces parking
Central
What's special
Motorized security driveway gateStainless steel appliancesWalk-in showersSpacious open floorplansBalconies with stunning viewsConvenient built-in storageEuropean kitchen cabinets
- 186 days
- on Zillow |
- -- |
- -- |
Travel times
Start saving for your dream home
Consider a first-time homebuyer savings account designed to grow your down payment with up to a 6% match & 4.15% APY.
Facts & features
Interior
Bedrooms & bathrooms
- Bedrooms: 5
- Bathrooms: 5
- Full bathrooms: 5
Rooms
- Room types: Family Room
Heating
- Central
Cooling
- Central Air
Appliances
- Included: Dishwasher, Dryer, Freezer, Microwave, Stove, Washer
- Laundry: Electric Dryer Hookup, Gas Dryer Hookup, In Unit, Inside, Laundry Closet, Upper Level
Features
- Bedroom on Main Level, Main Level Primary, Multiple Primary Suites, Primary Suite, Walk-In Closet(s)
- Flooring: Laminate, Tile
Interior area
- Total interior livable area: 1,727 sqft
Property
Parking
- Total spaces: 2
- Parking features: Assigned, Attached, Garage, Private, Covered
- Has attached garage: Yes
- Details: Contact manager
Features
- Stories: 3
- Exterior features: Contact manager
- Has view: Yes
- View description: Contact manager
Construction
Type & style
- Home type: MultiFamily
- Architectural style: Contemporary
- Property subtype: MultiFamily
Condition
- Year built: 2020
Building
Management
- Pets allowed: Yes
Community & HOA
Location
- Region: Los Angeles
Financial & listing details
- Lease term: 12 Months
Price history
| Date | Event | Price |
|---|---|---|
| 6/6/2025 | Price change | $5,500-5.2%$3/sqft |
Source: CRMLS #OC24067254 | ||
| 2/26/2025 | Price change | $5,800-2.5%$3/sqft |
Source: CRMLS #OC24067254 | ||
| 1/1/2025 | Listed for rent | $5,950$3/sqft |
Source: CRMLS #OC24067254 | ||
| 12/4/2024 | Listing removed | $5,950$3/sqft |
Source: CRMLS #OC24067254 | ||
| 9/15/2024 | Price change | $5,950-4%$3/sqft |
Source: CRMLS #OC24067254 | ||
![[object Object]](https://photos.zillowstatic.com/fp/234e4dbcec704dd0e5934c44ffb1bb74-p_i.jpg)
