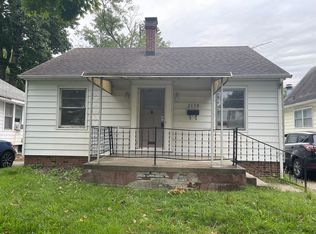Sold for $16,000
$16,000
2154 S 10th St, Springfield, IL 62703
2beds
1,540sqft
Single Family Residence, Residential
Built in ----
5,600 Square Feet Lot
$71,500 Zestimate®
$10/sqft
$1,063 Estimated rent
Home value
$71,500
$49,000 - $97,000
$1,063/mo
Zestimate® history
Loading...
Owner options
Explore your selling options
What's special
Investors welcome! This is the perfect property for someone who wishes to get their hands a little dirty! This 2 bed, one bath home features a 2 car garage, plenty of living space and loads of potential! Come and check out this opportunity while it lasts!
Zillow last checked: 8 hours ago
Listing updated: November 30, 2023 at 12:01pm
Listed by:
Jim Fulgenzi Mobl:217-341-5393,
RE/MAX Professionals
Bought with:
Danielle Gipson, 475167208
RE/MAX Professionals
Source: RMLS Alliance,MLS#: CA1026021 Originating MLS: Capital Area Association of Realtors
Originating MLS: Capital Area Association of Realtors

Facts & features
Interior
Bedrooms & bathrooms
- Bedrooms: 2
- Bathrooms: 1
- Full bathrooms: 1
Bedroom 1
- Level: Main
- Dimensions: 13ft 2in x 10ft 5in
Bedroom 2
- Level: Upper
- Dimensions: 13ft 1in x 12ft 2in
Other
- Area: 0
Additional room
- Description: Upstairs Lounge
- Level: Upper
- Dimensions: 9ft 3in x 25ft 2in
Family room
- Level: Main
- Dimensions: 15ft 5in x 15ft 0in
Kitchen
- Level: Main
- Dimensions: 10ft 4in x 13ft 0in
Living room
- Level: Main
- Dimensions: 13ft 3in x 18ft 1in
Main level
- Area: 1152
Upper level
- Area: 388
Heating
- Electric, Forced Air, Hot Water
Cooling
- Central Air
Appliances
- Included: Dishwasher, Range, Refrigerator
Features
- Ceiling Fan(s), High Speed Internet
- Windows: Blinds
- Basement: Full,Unfinished
- Number of fireplaces: 1
Interior area
- Total structure area: 1,540
- Total interior livable area: 1,540 sqft
Property
Parking
- Total spaces: 2
- Parking features: Detached, Paved
- Garage spaces: 2
Features
- Levels: Two
- Patio & porch: Patio, Porch
Lot
- Size: 5,600 sqft
- Dimensions: 40 x 140
- Features: Level
Details
- Parcel number: 2203.0327015
Construction
Type & style
- Home type: SingleFamily
- Property subtype: Single Family Residence, Residential
Materials
- Block, Aluminum Siding
- Foundation: Block, Brick/Mortar
- Roof: Shingle
Condition
- New construction: No
Utilities & green energy
- Sewer: Public Sewer
- Water: Public
Community & neighborhood
Location
- Region: Springfield
- Subdivision: None
Other
Other facts
- Road surface type: Paved
Price history
| Date | Event | Price |
|---|---|---|
| 11/28/2023 | Sold | $16,000-15.8%$10/sqft |
Source: | ||
| 11/15/2023 | Pending sale | $19,000$12/sqft |
Source: | ||
Public tax history
| Year | Property taxes | Tax assessment |
|---|---|---|
| 2024 | $2,530 +4% | $30,122 +9.5% |
| 2023 | $2,432 +5.4% | $27,513 +6.8% |
| 2022 | $2,308 +3.4% | $25,751 +3.9% |
Find assessor info on the county website
Neighborhood: Harvard Park
Nearby schools
GreatSchools rating
- 3/10Harvard Park Elementary SchoolGrades: PK-5Distance: 0.5 mi
- 2/10Jefferson Middle SchoolGrades: 6-8Distance: 1.3 mi
- 2/10Springfield Southeast High SchoolGrades: 9-12Distance: 1.2 mi
Schools provided by the listing agent
- High: Southeastern
Source: RMLS Alliance. This data may not be complete. We recommend contacting the local school district to confirm school assignments for this home.
