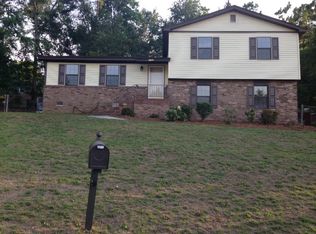Sold for $234,900
$234,900
2154 Peppermint Place, Augusta, GA 30906
3beds
2,031sqft
Single Family Residence
Built in 1977
10,508 Square Feet Lot
$236,100 Zestimate®
$116/sqft
$1,657 Estimated rent
Home value
$236,100
$212,000 - $262,000
$1,657/mo
Zestimate® history
Loading...
Owner options
Explore your selling options
What's special
Welcome to 2154 Peppermint Place - Your Fresh Start Begins Here!
Step into this beautifully updated 3-bedroom, 2.5-bath home with 2,031 square feet of stylish, move-in-ready living space—perfect for families, first-time buyers, or professionals looking to settle into a vibrant, central location.
Located on a spacious corner lot, this home offers extra yard space and added privacy—ideal for play, pets, or entertaining. Inside, you'll love the brand-new gourmet kitchen with granite countertops, stainless steel appliances, and updated fixtures. New flooring, fresh paint, and modern lighting flow throughout, creating a bright and welcoming atmosphere.
All three bedrooms are generously sized, and the flexible layout makes everyday living and entertaining a breeze.
Just minutes from Fort Eisenhower (Gate 5), Bobby Jones Expressway, shopping, dining, and more—this location offers both convenience and comfort in one perfect package.
✨ Homes this updated and well-located don't last long—schedule your private showing today and come see why 2154 Peppermint Place could be your next home!
Zillow last checked: 8 hours ago
Listing updated: November 07, 2025 at 10:47am
Listed by:
Caleb Willing 706-825-5086,
Better Homes & Gardens Executive Partners
Bought with:
Lucresha Thomas, 425360
Realty One Group Visionaries
Source: Hive MLS,MLS#: 541560
Facts & features
Interior
Bedrooms & bathrooms
- Bedrooms: 3
- Bathrooms: 3
- Full bathrooms: 2
- 1/2 bathrooms: 1
Primary bedroom
- Level: Upper
- Dimensions: 13 x 12
Bedroom 2
- Level: Upper
- Dimensions: 11 x 10
Bedroom 3
- Level: Upper
- Dimensions: 11 x 10
Dining room
- Level: Main
- Dimensions: 10 x 10
Family room
- Level: Lower
- Dimensions: 14 x 12
Kitchen
- Level: Main
- Dimensions: 14 x 14
Living room
- Level: Main
- Dimensions: 14 x 12
Heating
- Electric, Fireplace(s), See Remarks
Cooling
- Ceiling Fan(s), Central Air, Single System
Appliances
- Included: Dishwasher, Electric Range, Microwave
Features
- Eat-in Kitchen, Kitchen Island, See Remarks
- Flooring: Carpet, Luxury Vinyl
- Attic: Partially Floored
- Number of fireplaces: 1
- Fireplace features: Masonry
Interior area
- Total structure area: 2,031
- Total interior livable area: 2,031 sqft
Property
Parking
- Parking features: Concrete, Parking Pad
Features
- Levels: Multi/Split
- Exterior features: See Remarks
Lot
- Size: 10,508 sqft
- Dimensions: 71' x 148'
- Features: Landscaped
Details
- Parcel number: 1430110000
Construction
Type & style
- Home type: SingleFamily
- Architectural style: Split Level
- Property subtype: Single Family Residence
Materials
- Brick, Vinyl Siding
- Foundation: Crawl Space, Slab
- Roof: Composition
Condition
- Updated/Remodeled
- New construction: No
- Year built: 1977
Utilities & green energy
- Sewer: Public Sewer
- Water: Public
Community & neighborhood
Community
- Community features: Street Lights, See Remarks
Location
- Region: Augusta
- Subdivision: Pepperidge
HOA & financial
HOA
- Has HOA: No
Other
Other facts
- Listing agreement: Exclusive Right To Sell
- Listing terms: Cash,Conventional,FHA,VA Loan
Price history
| Date | Event | Price |
|---|---|---|
| 10/31/2025 | Sold | $234,900$116/sqft |
Source: | ||
| 10/20/2025 | Pending sale | $234,900$116/sqft |
Source: | ||
| 9/25/2025 | Price change | $234,900-6%$116/sqft |
Source: | ||
| 8/13/2025 | Price change | $249,900-3.8%$123/sqft |
Source: | ||
| 5/6/2025 | Listed for sale | $259,900+132.1%$128/sqft |
Source: | ||
Public tax history
| Year | Property taxes | Tax assessment |
|---|---|---|
| 2024 | $2,281 +14.9% | $70,920 +12.9% |
| 2023 | $1,985 -1% | $62,844 +9.4% |
| 2022 | $2,005 +34.6% | $57,466 +58.3% |
Find assessor info on the county website
Neighborhood: Pepperidge
Nearby schools
GreatSchools rating
- 3/10Tobacco Road Elementary SchoolGrades: PK-5Distance: 1.4 mi
- 3/10Spirit Creek Middle SchoolGrades: 6-8Distance: 3.8 mi
- 2/10Butler High SchoolGrades: 9-12Distance: 2.5 mi
Schools provided by the listing agent
- Elementary: Tobacco Road
- Middle: Richmond Hill K-8
- High: Butler Comp.
Source: Hive MLS. This data may not be complete. We recommend contacting the local school district to confirm school assignments for this home.
Get pre-qualified for a loan
At Zillow Home Loans, we can pre-qualify you in as little as 5 minutes with no impact to your credit score.An equal housing lender. NMLS #10287.
Sell for more on Zillow
Get a Zillow Showcase℠ listing at no additional cost and you could sell for .
$236,100
2% more+$4,722
With Zillow Showcase(estimated)$240,822
