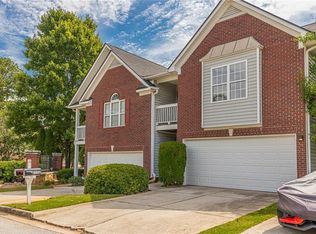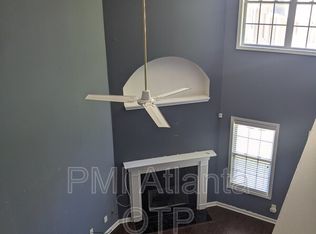Absolutely amazing 2 bed, 2 1/2 bath, open floor plan with beautiful hardwood floors. Home has separate dining room, nice size kitchen with stained cabinets, living room with gas log fireplace. Home has been freshly painted, extremely well cared for. You have to see this home!! Come see for yourself!
This property is off market, which means it's not currently listed for sale or rent on Zillow. This may be different from what's available on other websites or public sources.

