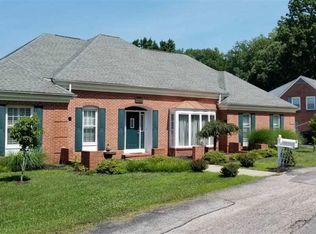Sold for $145,000 on 05/13/25
$145,000
2154 Kennon Ln, Huntington, WV 25705
5beds
2,504sqft
Single Family Residence
Built in 1975
9,583.2 Square Feet Lot
$295,500 Zestimate®
$58/sqft
$2,218 Estimated rent
Home value
$295,500
$257,000 - $331,000
$2,218/mo
Zestimate® history
Loading...
Owner options
Explore your selling options
What's special
Take this home and make it into your home! This home features 5 bedrooms and 3 full baths. There are 4 bedrooms upstairs, including a main bedroom that could be renovated into a lovely updated on-suite. There is a fully unfinished walk out basement that holds so many possibilities. This home has a potential to bring the next owners some great sweat equity and to make it into their own dreamhouse. Located just a few minutes from Ritter park, less than five minutes from Cabell Huntington Hospital and just a quick 10 minute drive to downtown Huntington.
Zillow last checked: 8 hours ago
Listing updated: May 14, 2025 at 11:17am
Listed by:
Patrick Rayl 304-942-9322,
Impact Realty Group
Bought with:
Jill Nelson, 0027297
Re/Max Clarity
Source: HUNTMLS,MLS#: 180702
Facts & features
Interior
Bedrooms & bathrooms
- Bedrooms: 5
- Bathrooms: 3
- Full bathrooms: 3
Bedroom
- Level: Second
- Area: 230.78
- Dimensions: 20.67 x 11.17
Bedroom 1
- Level: Second
- Area: 147.1
- Dimensions: 14.83 x 9.92
Bedroom 2
- Level: Second
- Area: 161.29
- Dimensions: 13.17 x 12.25
Bedroom 3
- Level: Second
- Area: 176.25
- Dimensions: 15.67 x 11.25
Bathroom 1
- Level: First
Bathroom 2
- Level: Second
Bathroom 3
- Level: Second
Dining room
- Level: First
- Area: 156.67
- Dimensions: 13.33 x 11.75
Kitchen
- Level: First
- Area: 198.89
- Dimensions: 14.92 x 13.33
Living room
- Level: First
- Area: 222.44
- Dimensions: 15.17 x 14.67
Heating
- Natural Gas
Features
- Flooring: Laminate, Plywood, Carpet
- Basement: Full,Unfinished,Walk-Out Access
Interior area
- Total structure area: 2,504
- Total interior livable area: 2,504 sqft
Property
Parking
- Total spaces: 4
- Parking features: 2 Cars, Built-In
- Attached garage spaces: 2
Features
- Levels: Two
- Stories: 2
- Fencing: None
Lot
- Size: 9,583 sqft
- Dimensions: 96 x 100
- Topography: Rolling
Details
- Parcel number: 56.3
Construction
Type & style
- Home type: SingleFamily
- Property subtype: Single Family Residence
Materials
- Block, Brick, Frame, Wood
- Roof: Shingle
Condition
- Year built: 1975
Utilities & green energy
- Sewer: Public Sewer
- Water: Public Water
Community & neighborhood
Location
- Region: Huntington
Other
Other facts
- Listing terms: Cash,Conventional
Price history
| Date | Event | Price |
|---|---|---|
| 5/13/2025 | Sold | $145,000-15.2%$58/sqft |
Source: | ||
| 3/25/2025 | Pending sale | $171,000$68/sqft |
Source: | ||
| 3/17/2025 | Listed for sale | $171,000$68/sqft |
Source: | ||
Public tax history
| Year | Property taxes | Tax assessment |
|---|---|---|
| 2024 | $1,632 -0.2% | $116,580 |
| 2023 | $1,636 -0.5% | $116,580 |
| 2022 | $1,645 -0.5% | $116,580 |
Find assessor info on the county website
Neighborhood: 25705
Nearby schools
GreatSchools rating
- 7/10Meadows Elementary SchoolGrades: PK-5Distance: 0.8 mi
- 6/10Huntington Middle SchoolGrades: 6-8Distance: 2.2 mi
- 2/10Huntington High SchoolGrades: 9-12Distance: 1 mi

Get pre-qualified for a loan
At Zillow Home Loans, we can pre-qualify you in as little as 5 minutes with no impact to your credit score.An equal housing lender. NMLS #10287.
