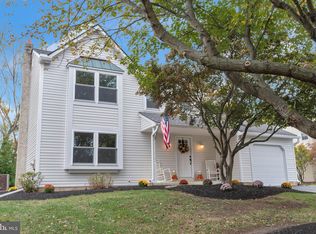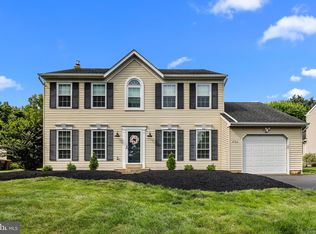Welcome to an oasis of calm and tranquility! Plantation blinds throughout most of the house enhance your privacy and keep the house cool. There is space for everyone and all the activities of a busy family,including two rooms that can be used as office space. The living room, complete with well-maintained hardwood floors, opens onto a gathering room (the original family room) and adjoins the spacious kitchen, whose built-in appliances and two islands create a convenient workspace where the cook can be part of the fun. A laundry/mudroom off the kitchen provides access to the garage. Just off the gathering room is a large family room addition with a dual-sided gas fireplace. The cathedral ceiling and picture window, plus access to the patio, give this room an open and comfortable feel. Upstairs, the master suite allows you to get away from the hustle of the rest of the house: the updated master bath, den/office (fifth bedroom), and cathedral ceiling bedroom allow you rest or work comfortably. Three additional bedrooms and a hall bath complete this level. Downstairs, another family room provides space for all the activities you would like to keep off the main level, and a separate room can be your second officeor a game room. After all that, if you somehow still have stuff that has no place, store it in the large utility room on this level. This spacious home is the perfect place to enjoy sheltering at home!Virtual tour: https://mandrillapp.com/track/click/31131086/mls.homejab.com?p=eyJzIjoiOTU0WE83T1NrUEpDZEcwZnpwV3ZTNWlJZzJvIiwidiI6MSwicCI6IntcInVcIjozMTEzMTA4NixcInZcIjoxLFwidXJsXCI6XCJodHRwczpcXFwvXFxcL21scy5ob21lamFiLmNvbVxcXC9wcm9wZXJ0eVxcXC92aWV3XFxcLzIxNTQtZ3JlZW4tcmlkZ2UtZHItd2FycmluZ3Rvbi1wYS0xODk3Ni11c2FcIixcImlkXCI6XCIxMzQzMTQyYzRhODE0Mzk5ODUxMjhhMDBjMjg1NWJkNFwiLFwidXJsX2lkc1wiOltcIjc0MWVjYjBmYmM0OWY0OWMwM2RmMjJiOWM2ZTNiOTRhMDEwMDFmYTVcIl19In0 2020-06-23
This property is off market, which means it's not currently listed for sale or rent on Zillow. This may be different from what's available on other websites or public sources.

