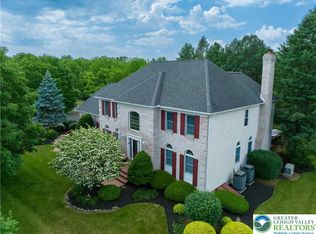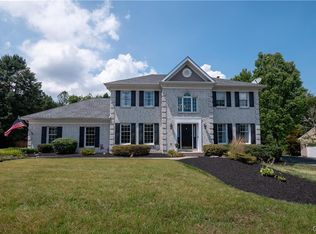Sold for $764,000
$764,000
2154 Gorton Rd, Macungie, PA 18062
4beds
3,598sqft
Single Family Residence
Built in 1994
0.41 Acres Lot
$768,100 Zestimate®
$212/sqft
$3,794 Estimated rent
Home value
$768,100
$684,000 - $860,000
$3,794/mo
Zestimate® history
Loading...
Owner options
Explore your selling options
What's special
First time listing! Rare find in original Area of Brandywine Village. Beautifully maintained, 4000+ square foot, custom built brick colonial for sale by original owners. Located on semi-private road utilized only by owners and neighbors across street. Located on corner lot with wood back line for the ultimate in privacy. Stunning open view of entire first floor greets you upon entry. Abundance of light throughout the house. Four large bedrooms with extra large bonus room above garage accessible by private back staircase. Room can be used as extra living room, in-law suite, fifth bedroom or anything new owners desire. Entire house upgraded and meticulously maintained over 30 years of loving ownership. Located in heart of crime free region of Lower Macungie township, with elementary and middle schools of East Penn school district, within safe walking distance. Perfect for a growing family or anyone who wants to enjoy the exclusivity of this special property and beautiful development. Large custom Brazilian trex deck for outdoor entertaining, including a hot tub and attached outdoor kitchen with dedicated gas line. Home includes house generator and professionally installed invisible fence. Too many other extras to include. Come and see today. Live the life you deserve in this once in a lifetime home. More photos to come.
Zillow last checked: 8 hours ago
Listing updated: May 16, 2025 at 02:53am
Listed by:
Leilani Pettine 484-358-5184,
Coldwell Banker Heritage Real Estate - Allentown
Bought with:
Leilani Pettine
Coldwell Banker Heritage Real Estate - Allentown
Source: Bright MLS,MLS#: PALH2011008
Facts & features
Interior
Bedrooms & bathrooms
- Bedrooms: 4
- Bathrooms: 4
- Full bathrooms: 3
- 1/2 bathrooms: 1
- Main level bathrooms: 1
Basement
- Area: 0
Heating
- Forced Air, Natural Gas
Cooling
- Central Air, Electric
Appliances
- Included: Electric Water Heater
Features
- Basement: Full,Finished,Heated
- Number of fireplaces: 1
Interior area
- Total structure area: 3,598
- Total interior livable area: 3,598 sqft
- Finished area above ground: 3,598
- Finished area below ground: 0
Property
Parking
- Total spaces: 2
- Parking features: Garage Faces Side, Attached, Driveway, On Street
- Attached garage spaces: 2
- Has uncovered spaces: Yes
Accessibility
- Accessibility features: Accessible Hallway(s)
Features
- Levels: Two
- Stories: 2
- Pool features: None
Lot
- Size: 0.41 Acres
- Dimensions: 130.00 x 120.90
Details
- Additional structures: Above Grade, Below Grade
- Parcel number: 54743538793100001
- Zoning: SR
- Special conditions: Standard
Construction
Type & style
- Home type: SingleFamily
- Architectural style: Colonial
- Property subtype: Single Family Residence
Materials
- Frame, Brick
- Foundation: Concrete Perimeter
Condition
- New construction: No
- Year built: 1994
Utilities & green energy
- Sewer: Public Sewer
- Water: Public
Community & neighborhood
Location
- Region: Macungie
- Subdivision: Brandywine Village
- Municipality: LOWER MACUNGIE TWP
Other
Other facts
- Listing agreement: Exclusive Right To Sell
- Ownership: Fee Simple
Price history
| Date | Event | Price |
|---|---|---|
| 12/19/2025 | Sold | $764,000+1.9%$212/sqft |
Source: Public Record Report a problem | ||
| 5/15/2025 | Sold | $750,000+0%$208/sqft |
Source: | ||
| 2/7/2025 | Pending sale | $749,900$208/sqft |
Source: | ||
| 2/6/2025 | Listed for sale | $749,900$208/sqft |
Source: | ||
Public tax history
| Year | Property taxes | Tax assessment |
|---|---|---|
| 2025 | $10,055 +6.8% | $381,300 |
| 2024 | $9,418 +2% | $381,300 |
| 2023 | $9,230 | $381,300 |
Find assessor info on the county website
Neighborhood: Ancient Oaks
Nearby schools
GreatSchools rating
- 8/10Willow Lane El SchoolGrades: K-5Distance: 0.5 mi
- 8/10Eyer Middle SchoolGrades: 6-8Distance: 2.2 mi
- 7/10Emmaus High SchoolGrades: 9-12Distance: 3.6 mi
Schools provided by the listing agent
- District: East Penn
Source: Bright MLS. This data may not be complete. We recommend contacting the local school district to confirm school assignments for this home.
Get a cash offer in 3 minutes
Find out how much your home could sell for in as little as 3 minutes with a no-obligation cash offer.
Estimated market value$768,100
Get a cash offer in 3 minutes
Find out how much your home could sell for in as little as 3 minutes with a no-obligation cash offer.
Estimated market value
$768,100

