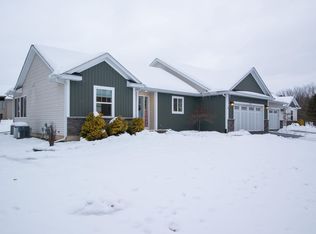Sold
$181,000
2154 Gethings Rd, Battle Creek, MI 49015
3beds
1,412sqft
Single Family Residence
Built in 1900
2.07 Acres Lot
$182,500 Zestimate®
$128/sqft
$1,913 Estimated rent
Home value
$182,500
$151,000 - $219,000
$1,913/mo
Zestimate® history
Loading...
Owner options
Explore your selling options
What's special
Looking for an amazing sweat equity opportunity? Check out this Charming 3-bedroom farmhouse on 2+/- acres is ready for new owners to call it home! Nestled in a quiet setting within the Lakeview School District, this property offers the perfect balance of country living with the convenience of being centrally located in Battle Creek and just minutes from I-94 for an easy commute. Inside, you'll find newer windows and flooring throughout, a spacious layout with room for a home office, and plenty of natural light. Upstairs features a half-bath that's already in place and just waiting for your finishing touches. The exterior boasts a 2-car garage and plenty of room to roam, garden, or simply enjoy the peaceful surroundings. This home has so much potential—come see it today and make it yours!
Zillow last checked: 8 hours ago
Listing updated: November 06, 2025 at 03:47pm
Listed by:
Raymond Yager 517-937-2408,
EXP Realty
Bought with:
Eric Blair, 6502431108
EB Realty LLC
Source: MichRIC,MLS#: 25048843
Facts & features
Interior
Bedrooms & bathrooms
- Bedrooms: 3
- Bathrooms: 2
- Full bathrooms: 1
- 1/2 bathrooms: 1
- Main level bedrooms: 1
Heating
- Forced Air
Cooling
- Central Air
Appliances
- Laundry: In Basement
Features
- Basement: Full,Michigan Basement
- Has fireplace: No
Interior area
- Total structure area: 1,412
- Total interior livable area: 1,412 sqft
- Finished area below ground: 160
Property
Parking
- Total spaces: 2
- Parking features: Garage Faces Front, Detached
- Garage spaces: 2
Features
- Stories: 2
Lot
- Size: 2.07 Acres
- Dimensions: 225 x 367
Details
- Parcel number: 520071006000
Construction
Type & style
- Home type: SingleFamily
- Architectural style: Farmhouse
- Property subtype: Single Family Residence
Materials
- Aluminum Siding
Condition
- New construction: No
- Year built: 1900
Utilities & green energy
- Sewer: Septic Tank
- Water: Well
Community & neighborhood
Location
- Region: Battle Creek
Other
Other facts
- Listing terms: Cash,Conventional
Price history
| Date | Event | Price |
|---|---|---|
| 11/6/2025 | Sold | $181,000-2.2%$128/sqft |
Source: | ||
| 9/28/2025 | Pending sale | $185,000$131/sqft |
Source: | ||
| 9/23/2025 | Listed for sale | $185,000-17.7%$131/sqft |
Source: | ||
| 8/30/2025 | Listing removed | $224,900$159/sqft |
Source: | ||
| 4/15/2025 | Listed for sale | $224,900+12.5%$159/sqft |
Source: | ||
Public tax history
| Year | Property taxes | Tax assessment |
|---|---|---|
| 2025 | $3,091 +10.6% | $81,000 +3.8% |
| 2024 | $2,795 | $78,024 +8.7% |
| 2023 | -- | $71,754 +23.3% |
Find assessor info on the county website
Neighborhood: 49015
Nearby schools
GreatSchools rating
- 9/10Westlake Elementary SchoolGrades: K-4Distance: 1.4 mi
- 5/10Lakeview Middle SchoolGrades: 5-8Distance: 1.6 mi
- 7/10Lakeview High SchoolGrades: 9-12Distance: 1.3 mi

Get pre-qualified for a loan
At Zillow Home Loans, we can pre-qualify you in as little as 5 minutes with no impact to your credit score.An equal housing lender. NMLS #10287.
Sell for more on Zillow
Get a free Zillow Showcase℠ listing and you could sell for .
$182,500
2% more+ $3,650
With Zillow Showcase(estimated)
$186,150