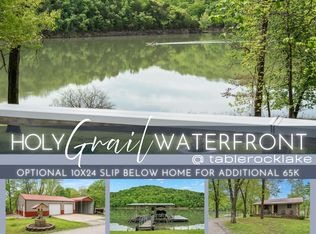Closed
Price Unknown
2154 Eaglecrest Road, Cape Fair, MO 65624
3beds
2,154sqft
Single Family Residence
Built in 1960
0.5 Acres Lot
$660,100 Zestimate®
$--/sqft
$2,041 Estimated rent
Home value
$660,100
Estimated sales range
Not available
$2,041/mo
Zestimate® history
Loading...
Owner options
Explore your selling options
What's special
Now selling all that ooey gooey sweet stuff that Table Rock dreams are made of, the ultimate lakefront package including the home, the lake views, all on over half an acre...it's a year-round lakefront playground!!!! Graciously perched above pristine Table Rock Lake sits this incredible as ''all get out'', waterfront home perfectly placed to reflect & appreciate each and every glorious day w/a brand new breath-taking sunrise lake view. Staged for your tribe to experience all of the Table Rock Lake action that you can possibly stand, you will relish in the privacy & serenity of your very own half acre of lakefront incredibleness & tons of livability w/a home, shop w/guesthouse, three cars worth of garage space, workshop space & even a fenced-in yard for the furbabies! The welcoming embrace of this truly captivating lakefront estate lures down the private road under a canopy of trees...It's the corner house on the right ''cute as a bug's ear'' adorable three bedroom/three bath awesomely updated house w/open floor plan, chef's kitchen, water view dining area, pantry, cozy fireplace, tongue & groove wood accents, new roof, new furnace, & an awesome waterfront sunroom...and what you came for is the world's best cannonball competition (you won-duh!) just below the home from the 22' swim deck on the private two stall dock where there is an option to purchase a single 10x24 w/lift (65k additional). To make this the holy grail of waterfront properties, you must add the fourth and final ingredient...yep the furniture package, 22' pontoon & golf cart are also for sale (additional $$)! Go ahead and dream a little, lakefront, lake view w/ that sweet 'walk to it' boat slip opportunity @ 2154 Eagle Crest, Table Rock Lake!
Zillow last checked: 8 hours ago
Listing updated: June 06, 2025 at 02:57pm
Listed by:
Ann Ferguson 417-830-0175,
Keller Williams Tri-Lakes
Bought with:
Mary K Dutton, 1999096847
Re/Max Properties
Source: SOMOMLS,MLS#: 60290493
Facts & features
Interior
Bedrooms & bathrooms
- Bedrooms: 3
- Bathrooms: 3
- Full bathrooms: 3
Bedroom 1
- Area: 100.59
- Dimensions: 10.5 x 9.58
Bedroom 2
- Area: 219.37
- Dimensions: 15.58 x 14.08
Bedroom 3
- Area: 165.87
- Dimensions: 14.25 x 11.64
Bathroom full
- Area: 54
- Dimensions: 8.64 x 6.25
Bathroom full
- Area: 98
- Dimensions: 12.25 x 8
Bathroom full
- Description: Shower/Bath
- Area: 65.88
- Dimensions: 8.5 x 7.75
Dining area
- Area: 138.47
- Dimensions: 9.08 x 15.25
Garage
- Description: 1-Car Garage
- Area: 395.31
- Dimensions: 28.75 x 13.75
Garage
- Description: 2-Stall Garage
- Area: 882
- Dimensions: 29.08 x 30.33
Kitchen
- Area: 278.72
- Dimensions: 16 x 17.42
Laundry
- Area: 165.35
- Dimensions: 10.9 x 15.17
Living room
- Area: 338.3
- Dimensions: 19.42 x 17.42
Living room
- Description: /Kitchen
- Area: 287.53
- Dimensions: 19.64 x 14.64
Loft
- Area: 636.93
- Dimensions: 21 x 30.33
Other
- Description: Full Closet
- Area: 78.95
- Dimensions: 10.64 x 7.42
Other
- Description: Reading Nook
- Area: 27.24
- Dimensions: 4.83 x 5.64
Sun room
- Area: 284.78
- Dimensions: 10.42 x 27.33
Heating
- Heat Pump, Central, Electric, Wood
Cooling
- Attic Fan, Wall Unit(s), Central Air
Appliances
- Included: Dishwasher, Free-Standing Electric Oven, Microwave, Water Softener Owned, Refrigerator, Electric Water Heater, Disposal
- Laundry: W/D Hookup
Features
- Walk-in Shower, Granite Counters, Walk-In Closet(s)
- Flooring: Tile, Concrete, Wood
- Has basement: No
- Has fireplace: Yes
- Fireplace features: Family Room, Tile, Wood Burning
Interior area
- Total structure area: 2,791
- Total interior livable area: 2,154 sqft
- Finished area above ground: 2,154
- Finished area below ground: 0
Property
Parking
- Total spaces: 3
- Parking features: Driveway, Storage, Oversized, Gravel, Garage Faces Side
- Garage spaces: 3
- Has uncovered spaces: Yes
Features
- Levels: One
- Stories: 1
- Patio & porch: Patio
- Fencing: Partial,Chain Link
- Has view: Yes
- View description: Panoramic, Lake, Water
- Has water view: Yes
- Water view: Lake,Water
- Waterfront features: Waterfront, Lake Front
Lot
- Size: 0.50 Acres
- Features: Acreage, Secluded, Wooded/Cleared Combo, Waterfront, Level, Adjoins Government Land, Landscaped, Corner Lot
Details
- Parcel number: Tbd
Construction
Type & style
- Home type: SingleFamily
- Architectural style: Ranch
- Property subtype: Single Family Residence
Materials
- Vinyl Siding
- Roof: Composition,Metal
Condition
- Year built: 1960
Utilities & green energy
- Sewer: Septic Tank
- Water: Private
Community & neighborhood
Location
- Region: Cape Fair
- Subdivision: Not in List: Stone
Other
Other facts
- Listing terms: Cash,VA Loan,USDA/RD,FHA,Conventional
- Road surface type: Asphalt, Gravel
Price history
| Date | Event | Price |
|---|---|---|
| 6/6/2025 | Sold | -- |
Source: | ||
| 4/2/2025 | Pending sale | $649,900$302/sqft |
Source: | ||
| 3/30/2025 | Listed for sale | $649,900$302/sqft |
Source: | ||
Public tax history
| Year | Property taxes | Tax assessment |
|---|---|---|
| 2024 | $643 +0.4% | $13,810 |
| 2023 | $641 +0.6% | $13,810 |
| 2022 | $637 | $13,810 |
Find assessor info on the county website
Neighborhood: 65624
Nearby schools
GreatSchools rating
- 5/10Galena-Abesville Elementary SchoolGrades: PK-6Distance: 9 mi
- 4/10Galena High SchoolGrades: 7-12Distance: 3.7 mi
Schools provided by the listing agent
- Elementary: Reeds Spring
- Middle: Reeds Spring
- High: Reeds Spring
Source: SOMOMLS. This data may not be complete. We recommend contacting the local school district to confirm school assignments for this home.
