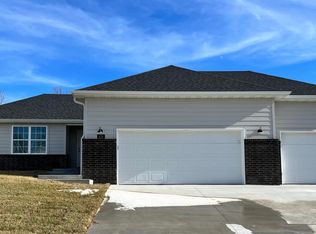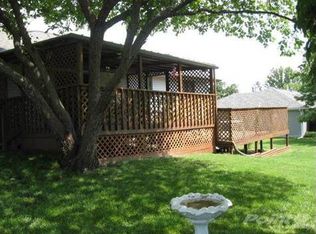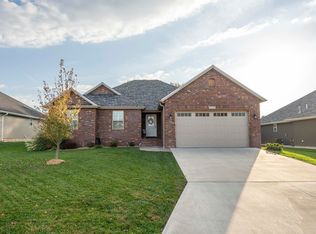Closed
Price Unknown
2154 Buckhorn Road, Ozark, MO 65721
4beds
2,212sqft
Single Family Residence
Built in 2022
10,018.8 Square Feet Lot
$399,700 Zestimate®
$--/sqft
$2,185 Estimated rent
Home value
$399,700
$368,000 - $436,000
$2,185/mo
Zestimate® history
Loading...
Owner options
Explore your selling options
What's special
Welcome to 2154 Buckhorn Road in Ozark, where modern design, everyday comfort, and peaceful surroundings come together in perfect harmony. This 4 bedroom, 2 bathroom home offers just over 2,200 square feet of thoughtfully designed living space in a peaceful subdivision, just minutes from Springfield and the heart of Ozark. From the moment you arrive, you'll be drawn in by the inviting curb appeal, white vertical siding, stone accents, natural wood shutters, sleek black garage doors, and covered porches at both the front and back. Step inside to a bright, open-concept layout that feels warm, spacious, and welcoming. The kitchen is both stylish and functional, featuring crisp white cabinetry and a warm wood-toned island that gives the space a clean, modern feel. It's perfect for meal prep, casual dining, or entertaining guests. The spacious living area centers around a floor-to-ceiling white gas fireplace, adding both warmth and a beautiful focal point. The primary suite is a private retreat with a large walk-in closet and direct access to the laundry room, designed to make your daily routine effortless. The en-suite bath features a luxurious walk-in tiled shower with sleek finishes, ideal for starting your day or unwinding at night. A versatile front room with a large window offers endless possibilities, perfect as a home office, playroom, workout space, or cozy reading nook. Two additional bedrooms and a full bathroom complete the main level. Upstairs, a spacious bonus room provides even more flexibility for a game room, hobby space, or guest suite. Step outside to enjoy the fully fenced backyard, ideal for relaxing, entertaining, or letting pets roam freely. Don't miss your chance to own this move-in-ready gem. Schedule your private showing today!
Zillow last checked: 8 hours ago
Listing updated: July 30, 2025 at 12:08pm
Listed by:
Hannah Kelley 417-844-2343,
Keller Williams,
Tammy Bracker 417-343-2445,
Keller Williams
Bought with:
Ashleigh Jones, 2020020408
Keller Williams
Source: SOMOMLS,MLS#: 60297168
Facts & features
Interior
Bedrooms & bathrooms
- Bedrooms: 4
- Bathrooms: 2
- Full bathrooms: 2
Heating
- Central, Natural Gas
Cooling
- Central Air, Ceiling Fan(s)
Appliances
- Included: Dishwasher, Microwave, Disposal
- Laundry: W/D Hookup
Features
- Walk-in Shower, Granite Counters, Walk-In Closet(s)
- Has basement: No
- Has fireplace: Yes
- Fireplace features: Living Room
Interior area
- Total structure area: 2,212
- Total interior livable area: 2,212 sqft
- Finished area above ground: 2,212
- Finished area below ground: 0
Property
Parking
- Total spaces: 2
- Parking features: Garage Door Opener, Garage Faces Side
- Attached garage spaces: 2
Features
- Levels: One and One Half
- Stories: 2
- Patio & porch: Covered, Rear Porch, Front Porch
- Fencing: Privacy
Lot
- Size: 10,018 sqft
Details
- Parcel number: 110735001004010084
Construction
Type & style
- Home type: SingleFamily
- Property subtype: Single Family Residence
Materials
- Stone, Vinyl Siding
- Roof: Composition
Condition
- Year built: 2022
Utilities & green energy
- Sewer: Public Sewer
- Water: Public
Community & neighborhood
Location
- Region: Ozark
- Subdivision: Elk Valley Est
HOA & financial
HOA
- HOA fee: $100 annually
Other
Other facts
- Listing terms: Cash,VA Loan,FHA,Conventional
- Road surface type: Concrete
Price history
| Date | Event | Price |
|---|---|---|
| 7/29/2025 | Sold | -- |
Source: | ||
| 6/18/2025 | Pending sale | $399,900$181/sqft |
Source: | ||
| 6/16/2025 | Listed for sale | $399,900-4.8%$181/sqft |
Source: | ||
| 4/17/2023 | Sold | -- |
Source: | ||
| 3/10/2023 | Pending sale | $419,900$190/sqft |
Source: | ||
Public tax history
| Year | Property taxes | Tax assessment |
|---|---|---|
| 2024 | $5,379 +0.1% | $85,940 |
| 2023 | $5,372 +903% | $85,940 +905.1% |
| 2022 | $536 | $8,550 |
Find assessor info on the county website
Neighborhood: 65721
Nearby schools
GreatSchools rating
- 8/10South Elementary SchoolGrades: K-4Distance: 1.1 mi
- 6/10Ozark Jr. High SchoolGrades: 8-9Distance: 2.2 mi
- 8/10Ozark High SchoolGrades: 9-12Distance: 2.6 mi
Schools provided by the listing agent
- Elementary: OZ South
- Middle: Ozark
- High: Ozark
Source: SOMOMLS. This data may not be complete. We recommend contacting the local school district to confirm school assignments for this home.


