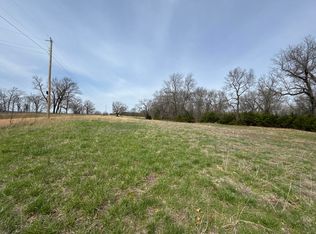Closed
Price Unknown
21535 E 1474 Road, Stockton, MO 65785
4beds
2,280sqft
Single Family Residence
Built in 1980
5 Acres Lot
$357,000 Zestimate®
$--/sqft
$2,389 Estimated rent
Home value
$357,000
$332,000 - $386,000
$2,389/mo
Zestimate® history
Loading...
Owner options
Explore your selling options
What's special
Beautiful 4 bed / 2.5 bath on 5 unrestricted acres, just minutes from Stockton Lake! This neighborhood is quiet and peaceful, with gorgeous views from every direction, and several deck / patio areas from which to enjoy them! This walk-out basement home is well designed & efficient, and it's apparent the moment you walk in the front door. Step inside to a spacious open concept living, dining, & kitchen area. The kitchen showcases granite countertops and an abundance of cabinetry, including a built-in pantry. Refrigerator, oven range, & dishwasher are all included as well! On the main level you'll also find 3 bedrooms, a main full bath (primary bath for guests and bedroom #1 & #2); also an en-suite half bath in the third bedroom. Downstairs, you'll find the Master Suite, which is considered an unconventional 4th bedroom due to no window egress, but it is very cozy. Master closet is oversized with plenty of storage, and master bath is just beautiful with a custom large walk-in shower with rain head. Plenty of entertaining space on the lower level, including a theater room, complete with projector & theater surround sound! Laundry room is downstairs and has a large folding table and room to hang clothing to dry. Walk-out basement opens to a patio space and small fenced in area. Mature trees everywhere you look, designated raised garden bed in place, a nice chicken coop, and an 8' x 10' storage shed are also nice features on this lovely property. The two car garage is oversized, and a circle driveway with plenty of parking offers room for friends & family to come visit. The home has a new roof (2021), fiber Internet, new well pressure tank (2021), and a video doorbell. This property packs a lot of bang for the buck. Call today to schedule a tour.
Zillow last checked: 8 hours ago
Listing updated: August 02, 2024 at 02:57pm
Listed by:
Jeremy Scowden 417-234-7391,
Stellar Real Estate Co.,
Kim Scowden 417-234-7392,
Stellar Real Estate Co.
Bought with:
Jeremy Scowden, 2017032319
Stellar Real Estate Co.
Source: SOMOMLS,MLS#: 60244557
Facts & features
Interior
Bedrooms & bathrooms
- Bedrooms: 4
- Bathrooms: 3
- Full bathrooms: 2
- 1/2 bathrooms: 1
Heating
- Central, Forced Air, Electric
Cooling
- Ceiling Fan(s), Central Air
Appliances
- Included: Dishwasher, Disposal, Electric Water Heater, Free-Standing Electric Oven, Refrigerator
- Laundry: In Basement, W/D Hookup
Features
- Granite Counters, Internet - Fiber Optic, Walk-In Closet(s), Walk-in Shower
- Flooring: Carpet, Hardwood, Laminate, Tile
- Windows: Blinds, Double Pane Windows, Tilt-In Windows
- Has basement: No
- Attic: Access Only:No Stairs
- Has fireplace: No
Interior area
- Total structure area: 2,480
- Total interior livable area: 2,280 sqft
- Finished area above ground: 1,240
- Finished area below ground: 1,040
Property
Parking
- Total spaces: 2
- Parking features: Driveway, Garage Faces Side
- Attached garage spaces: 2
- Has uncovered spaces: Yes
Features
- Levels: One
- Stories: 1
- Patio & porch: Front Porch, Rear Porch
- Fencing: Wire,Wood
- Has view: Yes
- View description: Panoramic
Lot
- Size: 5 Acres
- Features: Acreage, Mature Trees
Details
- Additional structures: Outbuilding, Shed(s)
- Parcel number: 080.516000000009.00
Construction
Type & style
- Home type: SingleFamily
- Property subtype: Single Family Residence
Materials
- Vinyl Siding
- Roof: Composition
Condition
- Year built: 1980
Utilities & green energy
- Sewer: Private Sewer
- Water: Private
Community & neighborhood
Location
- Region: Stockton
- Subdivision: N/A
Other
Other facts
- Listing terms: Cash,Conventional,FHA,USDA/RD,VA Loan
Price history
| Date | Event | Price |
|---|---|---|
| 7/28/2023 | Sold | -- |
Source: | ||
| 6/20/2023 | Pending sale | $319,900$140/sqft |
Source: | ||
| 6/9/2023 | Listed for sale | $319,900+52.4%$140/sqft |
Source: | ||
| 9/29/2020 | Listing removed | $209,900$92/sqft |
Source: Hubbert Realty #60171496 | ||
| 8/24/2020 | Pending sale | $209,900$92/sqft |
Source: Hubbert Realty #60171496 | ||
Public tax history
| Year | Property taxes | Tax assessment |
|---|---|---|
| 2024 | $780 +0.1% | $17,710 |
| 2023 | $779 +0% | $17,710 |
| 2022 | $779 | $17,710 |
Find assessor info on the county website
Neighborhood: 65785
Nearby schools
GreatSchools rating
- 5/10Stockton Middle SchoolGrades: 5-8Distance: 6.3 mi
- 5/10Stockton High SchoolGrades: 9-12Distance: 6.7 mi
- 4/10Stockton Elementary SchoolGrades: K-4Distance: 6.3 mi
Schools provided by the listing agent
- Elementary: Stockton
- Middle: Stockton
- High: Stockton
Source: SOMOMLS. This data may not be complete. We recommend contacting the local school district to confirm school assignments for this home.
