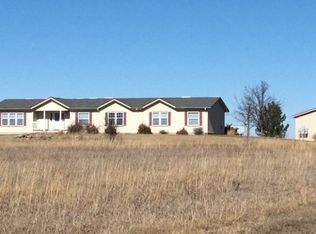Sold
Price Unknown
21534 NW 1700th Rd, Garnett, KS 66032
5beds
2,068sqft
Single Family Residence
Built in 1994
21 Acres Lot
$491,300 Zestimate®
$--/sqft
$1,784 Estimated rent
Home value
$491,300
Estimated sales range
Not available
$1,784/mo
Zestimate® history
Loading...
Owner options
Explore your selling options
What's special
The spacious country property provides ample space for everyone. Just two miles from the city limits of Garnett, this property is located on a dead end road. Cozy up to the fireplace in the living room that also features vaulted ceilings and hardwood flooring. Kitchen/dining room combo features a lovely bay window that frames the picturesque view. Both refrigerator and stove/range/exhaust hood were purchased new in 2022. Large master bedroom boasts spacious his and her closets. Both bathrooms were remodeled in 2017. Basement is comprised of 2 bedrooms as well as family room and another fireplace! NEW water heater! Roof was replaced in 2008 and has a 25 year transferable materials warranty. The two decks provide an excellent view of the countryside. Relax in the hot tub and enjoy the serenity! In addition to attached 2 car garage, the property also includes a 30' X 40' shop with concrete floor and electricity. Another outbuilding (previously used as a gun shop), includes a mini-split for heat and cooled air, electricity, concrete floor and has been stubbed for plumbing. Front of home has limestone front while remainder of home has long lasting fiber cement siding. This 20 acres encompasses a hanging cliff, small creek and tons of wildlife including turkey and deer. A small pond sits at the front of the property. Trees on the acreage include fruit bearing apple and pear, Bradford pear, crab apple, plum, mulberry, and chestnut as well as raspberry and blackberry bushes and an asparagus patch.
Zillow last checked: 8 hours ago
Listing updated: December 19, 2024 at 08:57am
Listing Provided by:
Holly Byerley 913-256-9486,
The Kansas Property Place
Bought with:
Crystal Metcalfe, SP00240251
United Real Estate Kansas City
Source: Heartland MLS as distributed by MLS GRID,MLS#: 2514701
Facts & features
Interior
Bedrooms & bathrooms
- Bedrooms: 5
- Bathrooms: 2
- Full bathrooms: 2
Primary bedroom
- Features: Carpet
- Level: First
- Dimensions: 15 x 14
Bedroom 1
- Features: Carpet
- Level: First
- Dimensions: 15 x 8
Bedroom 2
- Features: Carpet
- Level: First
- Dimensions: 11 x 8
Bedroom 3
- Level: Basement
- Dimensions: 13 x 11
Bedroom 4
- Level: Basement
- Dimensions: 13 x 10
Primary bathroom
- Features: Built-in Features, Ceramic Tiles, Shower Only
- Level: First
- Dimensions: 9 x 4
Bathroom 1
- Features: Ceramic Tiles, Shower Over Tub
- Level: First
- Dimensions: 7 x 4
Family room
- Features: Fireplace
- Level: Basement
- Dimensions: 20 x 12
Kitchen
- Features: Vinyl
- Level: First
- Dimensions: 17 x 9
Living room
- Features: Ceiling Fan(s), Fireplace
- Level: First
- Dimensions: 19 x 21
Heating
- Natural Gas
Cooling
- Attic Fan, Electric
Appliances
- Included: Dishwasher, Dryer, Exhaust Fan, Refrigerator, Gas Range, Washer
- Laundry: Gas Dryer Hookup, In Basement
Features
- Ceiling Fan(s)
- Flooring: Wood
- Basement: Finished,Full,Sump Pump
- Number of fireplaces: 2
- Fireplace features: Basement, Family Room, Gas, Living Room
Interior area
- Total structure area: 2,068
- Total interior livable area: 2,068 sqft
- Finished area above ground: 1,313
- Finished area below ground: 755
Property
Parking
- Total spaces: 4
- Parking features: Attached, Detached, Garage Door Opener
- Attached garage spaces: 4
Features
- Patio & porch: Deck
- Has spa: Yes
- Spa features: Heated
- Fencing: Partial
- Waterfront features: Pond, Stream(s)
Lot
- Size: 21 Acres
- Features: Acreage, Wooded
Details
- Additional structures: Garage(s), Other, Outbuilding
- Parcel number: 0883400001006.000
Construction
Type & style
- Home type: SingleFamily
- Property subtype: Single Family Residence
Materials
- Other
- Roof: Composition
Condition
- Year built: 1994
Utilities & green energy
- Sewer: Septic Tank
- Water: Rural
Community & neighborhood
Location
- Region: Garnett
- Subdivision: None
HOA & financial
HOA
- Has HOA: No
Other
Other facts
- Listing terms: Cash,Conventional,FHA,USDA Loan,VA Loan
- Ownership: Estate/Trust
- Road surface type: Gravel
Price history
| Date | Event | Price |
|---|---|---|
| 12/17/2024 | Sold | -- |
Source: | ||
| 11/10/2024 | Contingent | $499,999$242/sqft |
Source: | ||
| 10/16/2024 | Listed for sale | $499,999$242/sqft |
Source: | ||
Public tax history
| Year | Property taxes | Tax assessment |
|---|---|---|
| 2025 | -- | $43,081 +18.9% |
| 2024 | $4,729 | $36,221 +9% |
| 2023 | -- | $33,230 +4% |
Find assessor info on the county website
Neighborhood: 66032
Nearby schools
GreatSchools rating
- 4/10Garnett Elementary SchoolGrades: PK-6Distance: 3 mi
- 5/10Anderson County Jr/Sr High SchoolGrades: 7-12Distance: 2.1 mi
- NAGreeley Elementary SchoolGrades: PK-6Distance: 11.3 mi
Schools provided by the listing agent
- Elementary: Garnett
- Middle: Garnett
- High: Garnett
Source: Heartland MLS as distributed by MLS GRID. This data may not be complete. We recommend contacting the local school district to confirm school assignments for this home.
