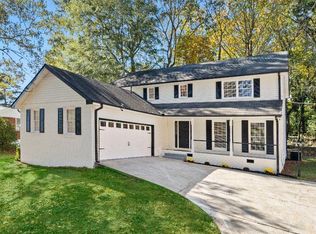THIS HOME FIRST AND FOREMOST IS IN A GREAT COMMUNITY (KINGS RIDGE) IN DECATUR. THIS 3 BR/ 2 BATH HOME IS IN GOOD CONDITION. THE EXTERIOR HAS 4 SIDED BRICK WITH A SIDE ENTRY CARPORT. ALSO THE LOT IS EXTREMELY LARGE AT .75 ACRE LOT WITH SPACE IN BOTH THE FRONT AND REAR OF HOME. THE REAR ALSO HAS LOVELY FLOWERS AND FRUIT TREES. THE INTERIOR HAS AN NICE EAT IN KITCHEN ALSO A FORMAL DINING ROOM LIVING ROOM COMBO WITH ORIGINAL HARDWOOD FLOORS. PLEASE CONTACT AGENT TO SHOW..
This property is off market, which means it's not currently listed for sale or rent on Zillow. This may be different from what's available on other websites or public sources.
