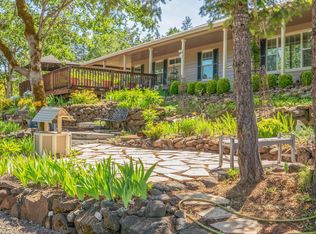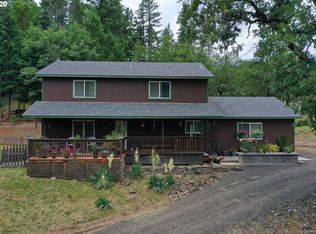Closed
$415,000
2153 Swingle Rd, Trail, OR 97541
4beds
2baths
2,705sqft
Manufactured On Land, Manufactured Home
Built in 2003
5.05 Acres Lot
$-- Zestimate®
$153/sqft
$2,317 Estimated rent
Home value
Not available
Estimated sales range
Not available
$2,317/mo
Zestimate® history
Loading...
Owner options
Explore your selling options
What's special
Beautiful 4 bedroom 2 bath home on acreage with a fantastic shop! This spacious home has
a split floor plan with a family room, formal dining. The large owners suite includes an attached
bonus room, walk-in closet, extra large bathroom with a shower, jetted bathtub and double
sinks. The heart of the home has a roomy dining room, comfortable family room, and a living
room. The living room and the family room have a pass through fireplace. The additional 3
bedrooms are situated around the full bathroom. The home has a detached 2 car garage and a
huge shop! This is a wonderful family home!
Zillow last checked: 8 hours ago
Listing updated: January 03, 2025 at 01:34pm
Listed by:
RE/MAX Platinum 541-734-5500
Bought with:
LoveOregon House
Source: Oregon Datashare,MLS#: 220154331
Facts & features
Interior
Bedrooms & bathrooms
- Bedrooms: 4
- Bathrooms: 2
Heating
- Heat Pump
Cooling
- Heat Pump
Features
- Linen Closet, Vaulted Ceiling(s), Walk-In Closet(s)
- Flooring: Carpet, Laminate, Vinyl
- Has fireplace: No
- Common walls with other units/homes: No Common Walls
Interior area
- Total structure area: 2,705
- Total interior livable area: 2,705 sqft
Property
Parking
- Total spaces: 2
- Parking features: Driveway, Garage Door Opener
- Garage spaces: 2
- Has uncovered spaces: Yes
Features
- Levels: One
- Stories: 1
- Spa features: Bath
- Has view: Yes
- View description: Territorial
Lot
- Size: 5.05 Acres
Details
- Additional structures: Workshop
- Parcel number: 10622903
- Zoning description: WR
- Special conditions: Standard
Construction
Type & style
- Home type: MobileManufactured
- Architectural style: Ranch
- Property subtype: Manufactured On Land, Manufactured Home
Materials
- Foundation: Concrete Perimeter
- Roof: Composition
Condition
- New construction: No
- Year built: 2003
Utilities & green energy
- Sewer: Sand Filter, Septic Tank
- Water: Well
Community & neighborhood
Location
- Region: Trail
Other
Other facts
- Body type: Triple Wide,Other
- Listing terms: Cash,Conventional,FHA,VA Loan
Price history
| Date | Event | Price |
|---|---|---|
| 5/1/2023 | Sold | $415,000-7.7%$153/sqft |
Source: | ||
| 4/3/2023 | Pending sale | $449,500$166/sqft |
Source: | ||
| 3/20/2023 | Listing removed | -- |
Source: | ||
| 2/15/2023 | Pending sale | $449,500$166/sqft |
Source: | ||
| 12/12/2022 | Price change | $449,500-4.4%$166/sqft |
Source: | ||
Public tax history
| Year | Property taxes | Tax assessment |
|---|---|---|
| 2022 | -- | $108,090 +3% |
| 2021 | -- | $104,950 +6.1% |
| 2020 | -- | $98,920 |
Find assessor info on the county website
Neighborhood: 97541
Nearby schools
GreatSchools rating
- 5/10Shady Cove SchoolGrades: K-8Distance: 6.8 mi
- 7/10Eagle Point High SchoolGrades: 9-12Distance: 16.9 mi

