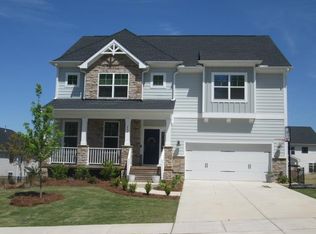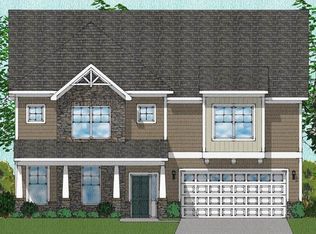Sold for $522,000 on 06/26/24
$522,000
2153 Sweet Samson St, Wake Forest, NC 27587
3beds
2,653sqft
Single Family Residence, Residential
Built in 2021
7,840.8 Square Feet Lot
$514,400 Zestimate®
$197/sqft
$2,638 Estimated rent
Home value
$514,400
$484,000 - $545,000
$2,638/mo
Zestimate® history
Loading...
Owner options
Explore your selling options
What's special
Step into this immaculate move-in ready home where luxury meets convenience. The main level boasts a formal dining room, perfect for hosting elegant gatherings, alongside a spacious living area complete with a natural gas fireplace. The heart of the home, the gourmet kitchen, beckons with a natural gas cooktop, quartz counters, wall oven and microwave, large island, and butler's pantry, all perfect for culinary creations. The gorgeous sunroom invites relaxation with abundant natural light overlooking the private backyard. Outside, the easy maintenance backyard provides a private oasis for outdoor enjoyment. Upstairs, discover three generously sized bedrooms, complemented by a roomy loft area, offering versatility for work or play. The oversized laundry room is a functional delight, complete with ample cabinetry and a convenient folding table easily accessed through the primary walk-in closet or the common hallway. A tankless water heater offers plenty of hot water on demand! You'll love the neighborhood pool and clubhouse this summer! Nestled in a great location just east of Highway 1, with seamless access to Highways 540 and 98, commuting to RTP is a breeze. Don't miss the opportunity to make this your dream home!
Zillow last checked: 8 hours ago
Listing updated: October 28, 2025 at 12:19am
Listed by:
Stacey Delgado 919-239-0364,
Redfin Corporation
Bought with:
Matt Martin, 329450
Compass -- Raleigh
Source: Doorify MLS,MLS#: 10027049
Facts & features
Interior
Bedrooms & bathrooms
- Bedrooms: 3
- Bathrooms: 3
- Full bathrooms: 2
- 1/2 bathrooms: 1
Heating
- Forced Air
Cooling
- Central Air
Appliances
- Included: Dishwasher, Disposal, Gas Cooktop, Microwave, Plumbed For Ice Maker, Range Hood, Stainless Steel Appliance(s), Oven
- Laundry: Laundry Room, Upper Level
Features
- Bathtub/Shower Combination, Ceiling Fan(s), Coffered Ceiling(s), Crown Molding, Double Vanity, Kitchen Island, Pantry, Separate Shower, Smooth Ceilings, Soaking Tub, Tray Ceiling(s), Walk-In Closet(s), Walk-In Shower
- Flooring: Carpet, Vinyl
- Number of fireplaces: 1
- Fireplace features: Great Room
Interior area
- Total structure area: 2,653
- Total interior livable area: 2,653 sqft
- Finished area above ground: 2,653
- Finished area below ground: 0
Property
Parking
- Total spaces: 3
- Parking features: Attached, Driveway, Garage
- Attached garage spaces: 2
- Uncovered spaces: 1
Features
- Levels: Two
- Stories: 2
- Patio & porch: Front Porch, Patio
- Pool features: Community
- Has view: Yes
Lot
- Size: 7,840 sqft
- Features: Corner Lot
Details
- Parcel number: 1739.04913201.000
- Special conditions: Standard
Construction
Type & style
- Home type: SingleFamily
- Architectural style: Transitional
- Property subtype: Single Family Residence, Residential
Materials
- Brick Veneer, Fiber Cement
- Foundation: Permanent
- Roof: Shingle
Condition
- New construction: No
- Year built: 2021
Utilities & green energy
- Sewer: Public Sewer
- Water: Public
Community & neighborhood
Community
- Community features: Clubhouse, Pool
Location
- Region: Wake Forest
- Subdivision: The Preserve at Kitchin Farms
HOA & financial
HOA
- Has HOA: Yes
- HOA fee: $90 monthly
- Amenities included: Pool
- Services included: None
Price history
| Date | Event | Price |
|---|---|---|
| 6/26/2024 | Sold | $522,000-2.4%$197/sqft |
Source: | ||
| 5/27/2024 | Pending sale | $535,000$202/sqft |
Source: | ||
| 5/3/2024 | Listed for sale | $535,000+0.9%$202/sqft |
Source: | ||
| 3/30/2023 | Listing removed | -- |
Source: Zillow Rentals | ||
| 3/28/2023 | Listed for rent | $2,300$1/sqft |
Source: Zillow Rentals | ||
Public tax history
| Year | Property taxes | Tax assessment |
|---|---|---|
| 2025 | $5,101 -3.6% | $542,176 -3.9% |
| 2024 | $5,289 +22.6% | $564,396 +52.8% |
| 2023 | $4,313 +4.2% | $369,439 |
Find assessor info on the county website
Neighborhood: 27587
Nearby schools
GreatSchools rating
- 6/10Sanford Creek ElementaryGrades: PK-5Distance: 3.8 mi
- 4/10Wake Forest Middle SchoolGrades: 6-8Distance: 2.2 mi
- 7/10Wake Forest High SchoolGrades: 9-12Distance: 4.3 mi
Schools provided by the listing agent
- Elementary: Wake - Sanford Creek
- Middle: Wake - Wake Forest
- High: Wake - Wake Forest
Source: Doorify MLS. This data may not be complete. We recommend contacting the local school district to confirm school assignments for this home.
Get a cash offer in 3 minutes
Find out how much your home could sell for in as little as 3 minutes with a no-obligation cash offer.
Estimated market value
$514,400
Get a cash offer in 3 minutes
Find out how much your home could sell for in as little as 3 minutes with a no-obligation cash offer.
Estimated market value
$514,400

